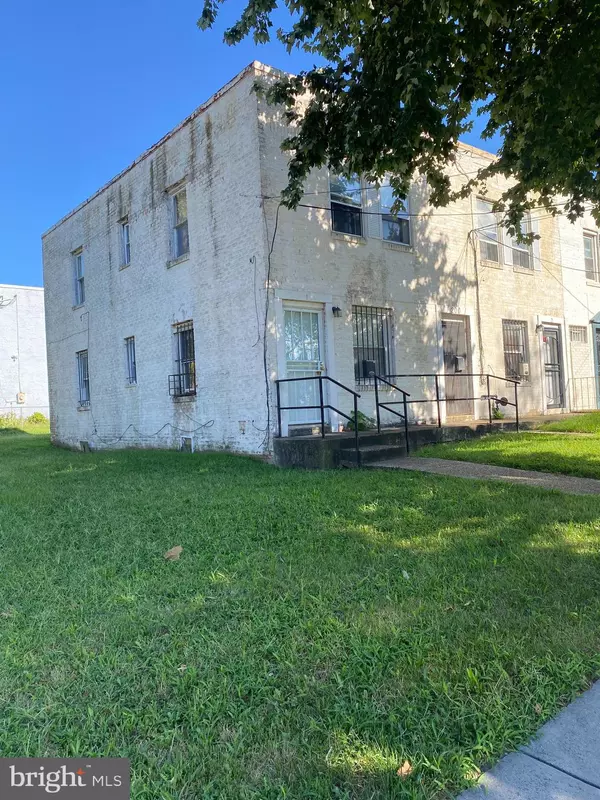200 34TH ST SE Washington, DC 20019
UPDATED:
11/07/2024 10:29 PM
Key Details
Property Type Single Family Home, Multi-Family
Sub Type Twin/Semi-Detached
Listing Status Active
Purchase Type For Sale
Square Footage 3,200 sqft
Price per Sqft $218
MLS Listing ID DCDC2125174
Style Federal
Abv Grd Liv Area 3,200
Originating Board BRIGHT
Year Built 1950
Annual Tax Amount $2,444
Tax Year 2023
Lot Size 2,380 Sqft
Acres 0.05
Property Description
Location
State DC
County Washington
Zoning R-3
Interior
Interior Features Floor Plan - Traditional
Hot Water Natural Gas
Heating Heat Pump - Gas BackUp
Cooling None
Fireplace N
Heat Source Natural Gas
Exterior
Utilities Available Electric Available, Water Available, Sewer Available, Natural Gas Available
Waterfront N
Water Access N
Accessibility None
Garage N
Building
Foundation Block
Sewer Public Septic
Water Public
Architectural Style Federal
Additional Building Above Grade, Below Grade
New Construction N
Schools
School District District Of Columbia Public Schools
Others
Tax ID 5418//0036
Ownership Fee Simple
SqFt Source Assessor
Acceptable Financing Cash, Conventional, FHA, FHA 203(k)
Listing Terms Cash, Conventional, FHA, FHA 203(k)
Financing Cash,Conventional,FHA,FHA 203(k)
Special Listing Condition Standard

GET MORE INFORMATION




