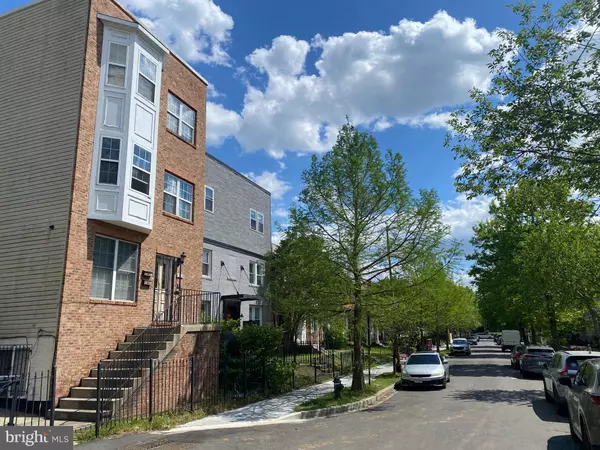1245 18TH ST NE #2 Washington, DC 20002
UPDATED:
11/18/2024 06:11 PM
Key Details
Property Type Condo
Sub Type Condo/Co-op
Listing Status Active
Purchase Type For Sale
Square Footage 1,926 sqft
Price per Sqft $311
Subdivision Trinidad
MLS Listing ID DCDC2138480
Style Federal
Bedrooms 5
Full Baths 3
Condo Fees $325/mo
HOA Y/N N
Abv Grd Liv Area 1,926
Originating Board BRIGHT
Year Built 2008
Annual Tax Amount $2,764
Tax Year 2023
Property Description
The first level has the kitchen with granite counters that opens to the living/dining area. There are two bedrooms and a bathroom with a shower. At the rear of the property there is a large deck with green views.
On the 2nd level there is an expansive primary bedroom with an ensuite bathroom that has a jet-tub and shower and 2 vanities. The primary bedroom has a walk in closet and a 2nd adjoining room which the current tenant uses as a fitness room. There are two other good sized bedrooms on this level and another bathroom. New HVAC installed August 2024.
This property is conveniently located close to the restaurants and bars of the H Street Corridor and Union Market. It overlooks the greenery of the National Arboretum Being sold at $50,000 below tax assessed value.
Location
State DC
County Washington
Zoning RESIDENTIAL
Rooms
Main Level Bedrooms 5
Interior
Interior Features Crown Moldings, Dining Area, Floor Plan - Traditional, Primary Bath(s), Recessed Lighting, Walk-in Closet(s), Wood Floors, Intercom
Hot Water Electric
Heating Forced Air
Cooling Central A/C
Equipment Dishwasher, Disposal, Dryer, Microwave, Range Hood, Refrigerator, Washer
Fireplace N
Appliance Dishwasher, Disposal, Dryer, Microwave, Range Hood, Refrigerator, Washer
Heat Source Electric
Exterior
Garage Spaces 2.0
Parking On Site 2
Amenities Available None
Waterfront N
Water Access N
Accessibility None
Total Parking Spaces 2
Garage N
Building
Story 2
Foundation Other
Sewer Public Sewer
Water Public
Architectural Style Federal
Level or Stories 2
Additional Building Above Grade, Below Grade
New Construction N
Schools
School District District Of Columbia Public Schools
Others
Pets Allowed Y
HOA Fee Include Water,Insurance
Senior Community No
Tax ID 4445//2016
Ownership Condominium
Acceptable Financing Cash, Conventional
Listing Terms Cash, Conventional
Financing Cash,Conventional
Special Listing Condition Standard
Pets Description No Pet Restrictions

GET MORE INFORMATION




