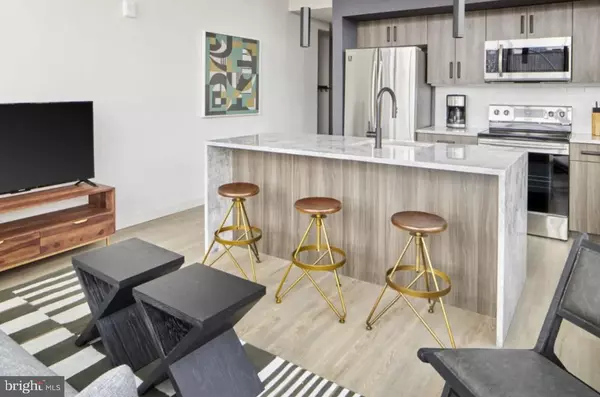407 N 20TH ST #503 Philadelphia, PA 19130
UPDATED:
09/23/2024 03:08 PM
Key Details
Property Type Single Family Home, Condo
Sub Type Penthouse Unit/Flat/Apartment
Listing Status Active
Purchase Type For Rent
Square Footage 2,216 sqft
Subdivision Art Museum Area
MLS Listing ID PAPH2362844
Style Contemporary,Converted Dwelling,Loft,Loft with Bedrooms,Unit/Flat,Other
Bedrooms 3
Full Baths 3
Half Baths 1
Abv Grd Liv Area 2,216
Originating Board BRIGHT
Year Built 1925
Property Description
The gourmet kitchens are a chef's dream, featuring sleek quartz countertops and high-end stainless steel appliances that make cooking a pleasure. The spa-inspired bathrooms are designed for ultimate relaxation, with walk-in showers and double vanities that add a touch of elegance to your daily routine. Each penthouse also includes an in-unit washer and dryer for added convenience, and the hardwood-style flooring throughout adds a warm and sophisticated touch to the living spaces.
Living in these penthouses means enjoying exclusive access to the building's expansive rooftop terrace, an ideal spot for entertaining guests or simply unwinding while taking in the breathtaking city views. The Tidewater also offers gated entry, package service, and on-site parking, ensuring that all your needs are met with ease and security.
The lifestyle at The Tidewater extends beyond the luxurious interiors of the penthouses. The Art Museum Area is one of Philadelphia's most desirable neighborhoods, known for its cultural richness and vibrant atmosphere. Just steps away from your home, you can explore the renowned Barnes Foundation and the Philadelphia Museum of Art, immersing yourself in world-class art and culture. The neighborhood's tree-lined streets and beautiful parks provide a serene escape from the hustle and bustle of city life, while its proximity to fine dining, shopping, and entertainment options ensures that you are never far from the action.
Living in a penthouse at The Tidewater means experiencing the perfect blend of historic character and contemporary luxury, all within one of Philadelphia's most sought-after neighborhoods. It is a lifestyle that offers both the tranquility of a private retreat and the excitement of urban living, making it an ideal choice for those who seek the best of both worlds.
The Tidewater is a historic landmark building constructed in 1925 to replace an old wooden granary. This iconic structure has been meticulously renovated while preserving its industrial architectural charm. The building's exterior features classic red brick and large factory-style windows that allow an abundance of natural light to filter through. Inside, the common areas showcase the original exposed beams, high ceilings, and other elements that pay homage to the building's manufacturing past. With its prime location in the Art Museum Area and unique blend of vintage character and modern upgrades, The Tidewater offers a truly one-of-a-kind living experience.
* Pricing and availability subject to change on a daily basis ** Photos are of model units ** Parking may be available **
Location
State PA
County Philadelphia
Area 19130 (19130)
Rooms
Main Level Bedrooms 3
Interior
Interior Features Breakfast Area, Built-Ins, Ceiling Fan(s), Combination Dining/Living, Combination Kitchen/Dining, Combination Kitchen/Living, Dining Area, Exposed Beams, Flat, Floor Plan - Open, Kitchen - Gourmet, Kitchen - Island, Kitchen - Table Space, Pantry, Skylight(s), Bathroom - Soaking Tub, Sprinkler System, Bathroom - Stall Shower, Upgraded Countertops, Walk-in Closet(s), Window Treatments, Wood Floors, Other
Hot Water Other
Heating Other
Cooling Other
Flooring Hardwood
Equipment Built-In Microwave, Dishwasher, Disposal, Dryer, Energy Efficient Appliances, Freezer, Icemaker, Microwave, Oven/Range - Electric, Washer, Water Heater
Furnishings No
Fireplace N
Appliance Built-In Microwave, Dishwasher, Disposal, Dryer, Energy Efficient Appliances, Freezer, Icemaker, Microwave, Oven/Range - Electric, Washer, Water Heater
Heat Source Other
Laundry Dryer In Unit, Has Laundry, Main Floor, Washer In Unit
Exterior
Garage Spaces 1.0
Waterfront N
Water Access N
View City, Panoramic, Street, Trees/Woods, Other
Accessibility Other
Total Parking Spaces 1
Garage N
Building
Story 3
Unit Features Hi-Rise 9+ Floors
Sewer Public Sewer
Water Public
Architectural Style Contemporary, Converted Dwelling, Loft, Loft with Bedrooms, Unit/Flat, Other
Level or Stories 3
Additional Building Above Grade
New Construction N
Schools
School District The School District Of Philadelphia
Others
Pets Allowed Y
Senior Community No
Tax ID NO TAX RECORD
Ownership Other
Security Features 24 hour security
Pets Description Breed Restrictions, Case by Case Basis, Cats OK, Dogs OK, Number Limit, Pet Addendum/Deposit, Size/Weight Restriction

GET MORE INFORMATION




