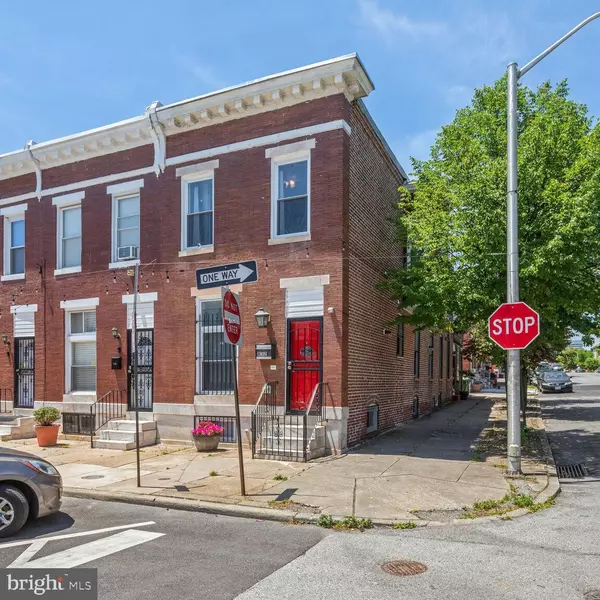832 N LUZERNE AVE Baltimore, MD 21205
UPDATED:
10/11/2024 01:32 AM
Key Details
Property Type Townhouse
Sub Type End of Row/Townhouse
Listing Status Active
Purchase Type For Sale
Square Footage 2,058 sqft
Price per Sqft $112
Subdivision Milton-Montford
MLS Listing ID MDBA2128250
Style Traditional
Bedrooms 4
Full Baths 2
Half Baths 1
HOA Y/N N
Abv Grd Liv Area 1,400
Originating Board BRIGHT
Year Built 1920
Annual Tax Amount $1,542
Tax Year 2024
Lot Size 1,050 Sqft
Acres 0.02
Property Description
Conveniently located within 5 minutes of John Hopkins, 10 minutes to light rail, 10 minutes to downtown, and more. Check this one out soon as this will not last long. ***Attention JH FT's*** This property is eligible for John Hopkins Live Where You Work Grant Program. Ask your agent for more details.
Location
State MD
County Baltimore City
Zoning R-8
Rooms
Other Rooms Living Room, Dining Room, Kitchen, Family Room, Basement, Laundry, Office
Basement Connecting Stairway, Full, Heated, Interior Access
Interior
Interior Features Attic, Breakfast Area, Ceiling Fan(s), Dining Area, Family Room Off Kitchen, Floor Plan - Open, Kitchen - Island, Kitchen - Gourmet, Recessed Lighting, Skylight(s), Bathroom - Stall Shower, Bathroom - Tub Shower, Upgraded Countertops, Window Treatments, Other
Hot Water Natural Gas
Heating Programmable Thermostat
Cooling Central A/C
Flooring Luxury Vinyl Plank
Equipment Built-In Microwave, Dishwasher, Disposal, Dryer - Electric, Energy Efficient Appliances, Exhaust Fan, Icemaker, Refrigerator, Stainless Steel Appliances, Stove, Trash Compactor
Furnishings No
Fireplace N
Window Features Skylights
Appliance Built-In Microwave, Dishwasher, Disposal, Dryer - Electric, Energy Efficient Appliances, Exhaust Fan, Icemaker, Refrigerator, Stainless Steel Appliances, Stove, Trash Compactor
Heat Source Natural Gas
Laundry Has Laundry, Upper Floor
Exterior
Utilities Available Natural Gas Available, Water Available, Sewer Available, Electric Available, Cable TV Available
Waterfront N
Water Access N
Roof Type Asphalt
Accessibility Doors - Swing In
Garage N
Building
Lot Description Corner
Story 3
Foundation Permanent
Sewer Public Sewer
Water Public
Architectural Style Traditional
Level or Stories 3
Additional Building Above Grade, Below Grade
Structure Type High
New Construction N
Schools
School District Baltimore City Public Schools
Others
Pets Allowed Y
Senior Community No
Tax ID 0307011609 035
Ownership Fee Simple
SqFt Source Estimated
Security Features Smoke Detector
Acceptable Financing Conventional, FHA, VA
Horse Property N
Listing Terms Conventional, FHA, VA
Financing Conventional,FHA,VA
Special Listing Condition Standard
Pets Description No Pet Restrictions

GET MORE INFORMATION




