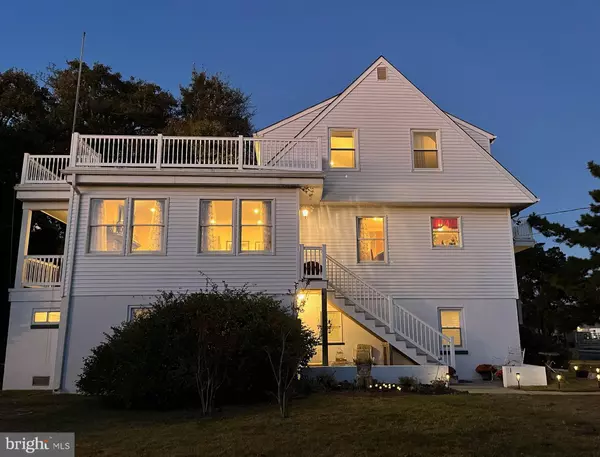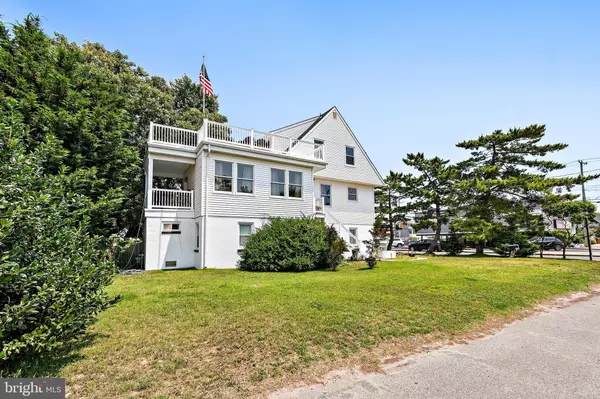1 W 29TH ST Long Beach Township, NJ 08008
UPDATED:
11/08/2024 07:03 PM
Key Details
Property Type Single Family Home
Sub Type Detached
Listing Status Active
Purchase Type For Sale
Square Footage 3,349 sqft
Price per Sqft $530
Subdivision Beach Haven Gardens
MLS Listing ID NJOC2027162
Style Coastal
Bedrooms 6
Full Baths 4
HOA Y/N N
Abv Grd Liv Area 3,349
Originating Board BRIGHT
Year Built 1948
Annual Tax Amount $9,349
Tax Year 2023
Lot Size 6,373 Sqft
Acres 0.15
Lot Dimensions 75.00 x 85.00
Property Description
Location
State NJ
County Ocean
Area Long Beach Twp (21518)
Zoning R-50
Rooms
Basement Unfinished
Main Level Bedrooms 2
Interior
Interior Features 2nd Kitchen, Attic, Dining Area, Entry Level Bedroom, Floor Plan - Open, Pantry, Recessed Lighting, Skylight(s), Walk-in Closet(s), Wood Floors
Hot Water Natural Gas
Cooling Central A/C, Zoned
Flooring Wood, Tile/Brick
Fireplaces Number 1
Fireplaces Type Gas/Propane
Equipment Built-In Microwave, Dishwasher, Refrigerator, Oven/Range - Gas, Stainless Steel Appliances
Furnishings No
Fireplace Y
Window Features Double Hung
Appliance Built-In Microwave, Dishwasher, Refrigerator, Oven/Range - Gas, Stainless Steel Appliances
Heat Source Natural Gas
Laundry Main Floor, Has Laundry
Exterior
Garage Garage - Front Entry
Garage Spaces 4.0
Fence Fully, Wood
Waterfront N
Water Access N
View Bay
Roof Type Shingle,Fiberglass
Accessibility 2+ Access Exits
Attached Garage 2
Total Parking Spaces 4
Garage Y
Building
Lot Description Corner
Story 2
Foundation Block
Sewer Public Sewer
Water Public
Architectural Style Coastal
Level or Stories 2
Additional Building Above Grade, Below Grade
New Construction N
Others
Senior Community No
Tax ID 18-00006 14-00008
Ownership Fee Simple
SqFt Source Assessor
Special Listing Condition Standard

GET MORE INFORMATION




