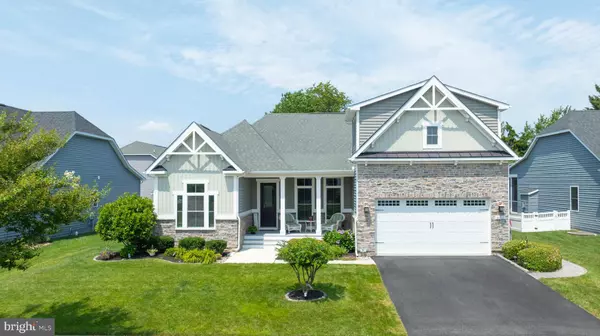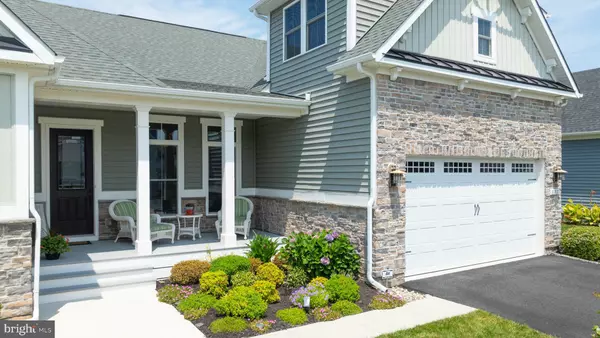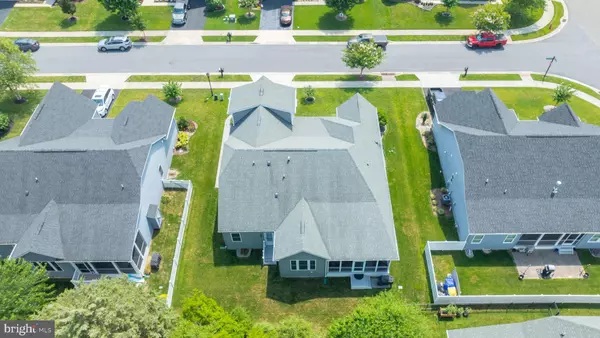31711 CARMINE DR Rehoboth Beach, DE 19971
UPDATED:
11/20/2024 05:03 PM
Key Details
Property Type Single Family Home
Sub Type Detached
Listing Status Under Contract
Purchase Type For Sale
Square Footage 4,000 sqft
Price per Sqft $209
Subdivision Redden Ridge
MLS Listing ID DESU2066650
Style Coastal
Bedrooms 5
Full Baths 4
HOA Fees $530/qua
HOA Y/N Y
Abv Grd Liv Area 3,000
Originating Board BRIGHT
Year Built 2017
Annual Tax Amount $2,344
Tax Year 2023
Lot Size 7,405 Sqft
Acres 0.17
Lot Dimensions 75.00 x 100.00
Property Description
The second floor continues to impress with a large bonus bedroom, a full bathroom, and an extraordinary bedroom that has been transformed into the walk-in closet of your dreams! The finished basement is an entertainer's paradise, featuring an oversized rec room, a full wet bar, another bedroom, and a full bathroom. Additionally, there's ample unfinished storage space, including a unique small pickleball court.
The Redden Ridge community enhances your lifestyle with an outdoor pool and a bathhouse, perfect for those days when you prefer to stay close to home rather than visit the nearby beaches. This home is ideally located just 4 miles from the Rehoboth Beach Boardwalk, 4.4 miles from Dewey Beach, and 5.9 miles from Lewes Beach, all while offering the privacy of a beautiful wooded homesite. Don't miss the opportunity to make this extraordinary property your own!
Location
State DE
County Sussex
Area Lewes Rehoboth Hundred (31009)
Zoning AR-1
Rooms
Basement Full, Partially Finished
Main Level Bedrooms 3
Interior
Interior Features Carpet, Ceiling Fan(s), Combination Kitchen/Living, Entry Level Bedroom, Family Room Off Kitchen, Floor Plan - Open, Formal/Separate Dining Room, Kitchen - Gourmet, Pantry, Recessed Lighting, Sprinkler System, Upgraded Countertops, Walk-in Closet(s), Wood Floors, Window Treatments, Wet/Dry Bar, Bar, Built-Ins, Bathroom - Stall Shower, Chair Railings
Hot Water Natural Gas
Heating Forced Air
Cooling Central A/C, Energy Star Cooling System
Flooring Carpet, Ceramic Tile, Hardwood
Fireplaces Number 1
Fireplaces Type Gas/Propane
Fireplace Y
Heat Source Natural Gas
Laundry Main Floor
Exterior
Exterior Feature Porch(es), Screened
Garage Garage - Front Entry
Garage Spaces 2.0
Utilities Available Cable TV
Amenities Available Club House, Pool - Outdoor, Swimming Pool
Waterfront N
Water Access N
Roof Type Architectural Shingle
Accessibility None
Porch Porch(es), Screened
Attached Garage 2
Total Parking Spaces 2
Garage Y
Building
Lot Description Landscaping
Story 2
Foundation Slab
Sewer Public Sewer
Water Private/Community Water
Architectural Style Coastal
Level or Stories 2
Additional Building Above Grade, Below Grade
Structure Type 9'+ Ceilings,Dry Wall,Tray Ceilings,Vaulted Ceilings
New Construction N
Schools
School District Cape Henlopen
Others
Pets Allowed Y
Senior Community No
Tax ID 334-12.00-948.00
Ownership Fee Simple
SqFt Source Assessor
Security Features Security System
Acceptable Financing Cash, Conventional
Listing Terms Cash, Conventional
Financing Cash,Conventional
Special Listing Condition Standard
Pets Description Cats OK, Dogs OK

GET MORE INFORMATION




