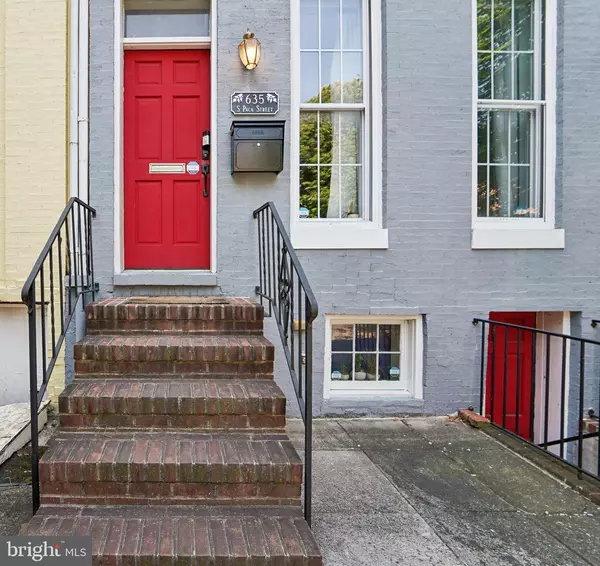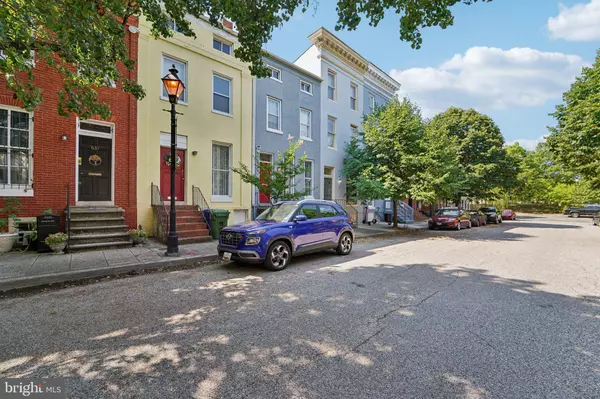635 S PACA ST Baltimore, MD 21230

UPDATED:
12/06/2024 06:48 PM
Key Details
Property Type Townhouse
Sub Type Interior Row/Townhouse
Listing Status Active
Purchase Type For Sale
Square Footage 1,974 sqft
Price per Sqft $194
Subdivision Ridgely'S Delight
MLS Listing ID MDBA2130914
Style Federal
Bedrooms 4
Full Baths 3
HOA Y/N N
Abv Grd Liv Area 1,974
Originating Board BRIGHT
Year Built 1920
Annual Tax Amount $6,013
Tax Year 2024
Property Description
Location
State MD
County Baltimore City
Zoning R-8
Rooms
Other Rooms Dining Room, Primary Bedroom, Bedroom 2, Bedroom 3, Bedroom 4, Kitchen, Family Room, Bathroom 2, Bathroom 3, Primary Bathroom
Basement Partially Finished
Interior
Interior Features Ceiling Fan(s), Carpet, Dining Area, Wood Floors, Floor Plan - Traditional, Bathroom - Stall Shower, Bathroom - Tub Shower, Upgraded Countertops
Hot Water Electric, 60+ Gallon Tank
Heating Forced Air
Cooling Central A/C, Ceiling Fan(s)
Flooring Carpet, Hardwood, Luxury Vinyl Plank, Tile/Brick
Equipment Dishwasher, Disposal, Dryer, Washer, Refrigerator, Extra Refrigerator/Freezer, Icemaker, Microwave, Oven/Range - Gas, Stainless Steel Appliances
Fireplace N
Appliance Dishwasher, Disposal, Dryer, Washer, Refrigerator, Extra Refrigerator/Freezer, Icemaker, Microwave, Oven/Range - Gas, Stainless Steel Appliances
Heat Source Natural Gas
Exterior
Garage Spaces 2.0
Water Access N
View City
Accessibility None
Total Parking Spaces 2
Garage N
Building
Story 3
Foundation Slab
Sewer Public Sewer
Water Public
Architectural Style Federal
Level or Stories 3
Additional Building Above Grade, Below Grade
Structure Type Brick,Dry Wall
New Construction N
Schools
School District Baltimore City Public Schools
Others
Senior Community No
Tax ID 0322060861 043
Ownership Fee Simple
SqFt Source Estimated
Acceptable Financing FHA, Cash, Conventional, VA
Listing Terms FHA, Cash, Conventional, VA
Financing FHA,Cash,Conventional,VA
Special Listing Condition Standard

GET MORE INFORMATION




