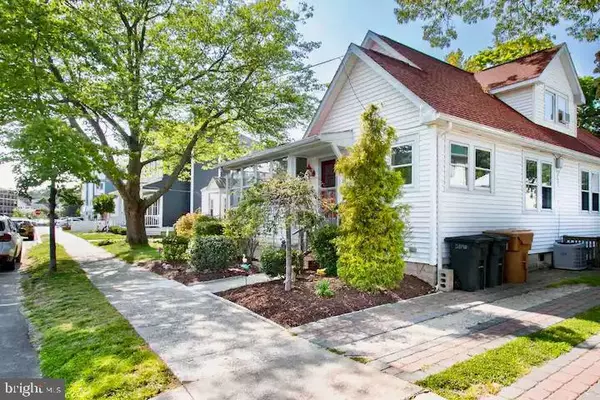51 MARYLAND AVE Rehoboth Beach, DE 19971
UPDATED:
10/25/2024 05:36 PM
Key Details
Property Type Single Family Home
Sub Type Detached
Listing Status Active
Purchase Type For Sale
Subdivision North Rehoboth
MLS Listing ID DESU2067908
Style Bungalow,Cape Cod,Coastal,Dwelling w/Separate Living Area,Other
Bedrooms 6
Full Baths 4
HOA Y/N N
Originating Board BRIGHT
Year Built 1950
Annual Tax Amount $1,326,379
Tax Year 2024
Lot Size 4,792 Sqft
Acres 0.11
Lot Dimensions 50.00 x 100.00
Property Description
Location
State DE
County Sussex
Area Lewes Rehoboth Hundred (31009)
Zoning TN
Direction South
Rooms
Basement Workshop, Outside Entrance, Partial, Unfinished
Interior
Interior Features Kitchen - Island, 2nd Kitchen, Efficiency, Kitchen - Galley, Upgraded Countertops, Ceiling Fan(s), Wood Floors
Hot Water Propane, Tankless
Heating Baseboard - Electric, Forced Air
Cooling Window Unit(s), Ceiling Fan(s), Central A/C
Flooring Hardwood, Carpet, Vinyl
Equipment Dishwasher, Exhaust Fan, Microwave, Refrigerator, Washer/Dryer Stacked, Water Heater, Icemaker, Oven/Range - Electric, Range Hood, Dryer - Electric, ENERGY STAR Refrigerator, ENERGY STAR Dishwasher
Fireplace N
Window Features Screens,Wood Frame
Appliance Dishwasher, Exhaust Fan, Microwave, Refrigerator, Washer/Dryer Stacked, Water Heater, Icemaker, Oven/Range - Electric, Range Hood, Dryer - Electric, ENERGY STAR Refrigerator, ENERGY STAR Dishwasher
Heat Source Electric, Propane - Owned
Laundry Dryer In Unit, Upper Floor, Washer In Unit
Exterior
Exterior Feature Balcony, Deck(s), Patio(s)
Fence Chain Link, Partially, Wood
Utilities Available Electric Available, Propane, Cable TV Available
Waterfront N
Water Access N
View Street
Roof Type Shingle
Accessibility Doors - Swing In, 32\"+ wide Doors
Porch Balcony, Deck(s), Patio(s)
Road Frontage City/County
Garage N
Building
Lot Description Front Yard, Rear Yard, SideYard(s)
Story 2
Foundation Permanent, Block
Sewer Public Sewer
Water Public
Architectural Style Bungalow, Cape Cod, Coastal, Dwelling w/Separate Living Area, Other
Level or Stories 2
Additional Building Above Grade, Below Grade
Structure Type Dry Wall,Plaster Walls
New Construction N
Schools
School District Cape Henlopen
Others
Senior Community No
Tax ID 334-14.13-393.00
Ownership Fee Simple
SqFt Source Assessor
Security Features Carbon Monoxide Detector(s),Smoke Detector
Acceptable Financing Cash, Conventional, Negotiable, Other
Listing Terms Cash, Conventional, Negotiable, Other
Financing Cash,Conventional,Negotiable,Other
Special Listing Condition Standard

GET MORE INFORMATION




