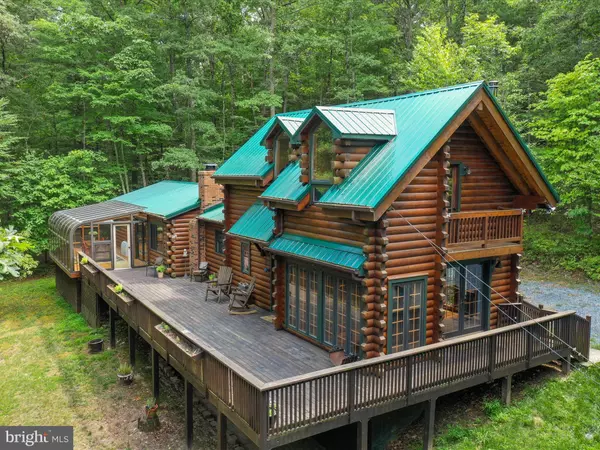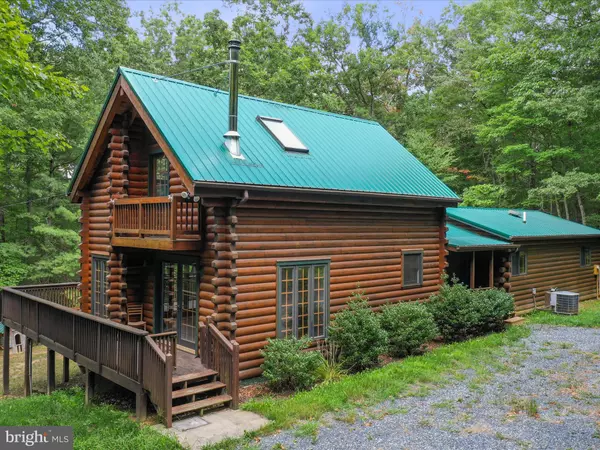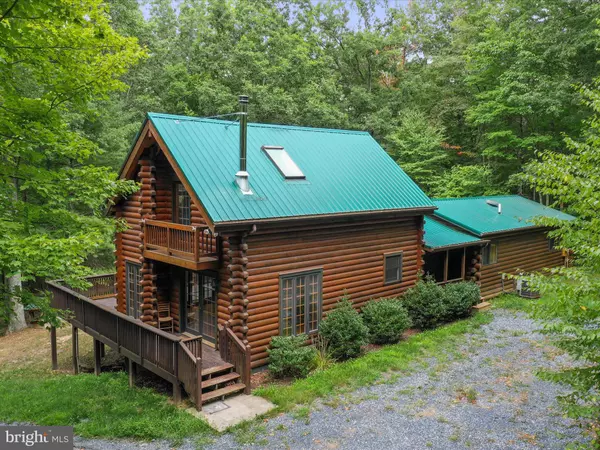255 PIONEER DR Mathias, WV 26812

UPDATED:
Key Details
Sold Price $419,000
Property Type Single Family Home
Sub Type Detached
Listing Status Sold
Purchase Type For Sale
Square Footage 2,730 sqft
Price per Sqft $153
Subdivision Sunrise Cove
MLS Listing ID WVHD2002294
Sold Date 11/22/24
Style Cabin/Lodge
Bedrooms 3
Full Baths 2
HOA Y/N N
Abv Grd Liv Area 2,262
Originating Board BRIGHT
Year Built 1992
Annual Tax Amount $767
Tax Year 2022
Lot Size 10.350 Acres
Acres 10.35
Property Description
As you step inside, you'll be greeted by a spacious living room adorned with exposed beams, a cozy woodstove, and an abundance of natural light streaming through the numerous windows. French doors open to a generous deck that provides serene views of the surrounding woods, creating an ideal space for relaxation and entertaining.
The well-appointed eat-in kitchen features an island, a second woodstove, and seamless access to a beautiful glass-enclosed sunroom—a perfect spot to enjoy your morning coffee while soaking in the natural beauty. Completing the main floor are two inviting bedrooms and two full bathrooms, each thoughtfully designed to offer comfort and convenience.
Venture upstairs to the primary bedroom, a private oasis with gleaming wood floors, skylights, and a personal balcony where you can savor peaceful moments.
The lower level offers a versatile recreation room with tiled floors, perfect for various activities, and a laundry room with ample space. But the appeal of this property extends beyond the main house. An additional building on the property presents the exciting possibility of becoming an Accessory Dwelling Unit (ADU) with just a bit of work. This building has hardwood floors and just needs a bathroom and kitchen to offer the flexibility for guests or potential rental income.
Backing to the expansive George Washington National Forest, with its 58,000 acres of natural splendor, this property provides a rare opportunity to immerse yourself in the beauty and tranquility of nature.
This captivating log cabin is more than just a home—it's a lifestyle. Welcome to your personal retreat in the woods.
Location
State WV
County Hardy
Zoning 101
Rooms
Other Rooms Dining Room, Primary Bedroom, Bedroom 2, Bedroom 3, Kitchen, Family Room, Sun/Florida Room, Laundry, Recreation Room, Bathroom 1, Bathroom 2
Basement Full, Interior Access, Fully Finished, Windows, Walkout Level, Connecting Stairway, Daylight, Partial, Front Entrance, Heated, Outside Entrance, Shelving
Main Level Bedrooms 2
Interior
Interior Features Ceiling Fan(s), Dining Area, Entry Level Bedroom, Exposed Beams, Floor Plan - Open, Skylight(s), Bathroom - Tub Shower, Wood Floors, Stove - Wood, Combination Kitchen/Dining, Kitchen - Eat-In, Kitchen - Island, Built-Ins, Kitchen - Table Space, Recessed Lighting, Bathroom - Stall Shower, Water Treat System
Hot Water Electric
Heating Heat Pump(s), Wood Burn Stove
Cooling Central A/C
Flooring Wood, Ceramic Tile
Equipment Built-In Range, Dishwasher, Dryer, Microwave, Oven/Range - Electric, Refrigerator, Washer, Water Heater, Water Conditioner - Owned
Fireplace N
Window Features Skylights
Appliance Built-In Range, Dishwasher, Dryer, Microwave, Oven/Range - Electric, Refrigerator, Washer, Water Heater, Water Conditioner - Owned
Heat Source Electric, Wood
Laundry Lower Floor, Basement
Exterior
Exterior Feature Deck(s), Porch(es), Balcony
Waterfront N
Water Access N
View Trees/Woods, Mountain
Roof Type Metal
Street Surface Dirt
Accessibility None
Porch Deck(s), Porch(es), Balcony
Road Frontage State, Private
Garage N
Building
Lot Description Rural, Trees/Wooded, Adjoins - Public Land
Story 2
Foundation Block
Sewer On Site Septic
Water Well-Shared
Architectural Style Cabin/Lodge
Level or Stories 2
Additional Building Above Grade, Below Grade
Structure Type Beamed Ceilings,Dry Wall,Log Walls,Paneled Walls,Wood Walls
New Construction N
Schools
School District Hardy County Schools
Others
Senior Community No
Tax ID 02 448001400040000
Ownership Fee Simple
SqFt Source Estimated
Special Listing Condition Standard

Bought with Susan Wathen • EXP Realty, LLC
GET MORE INFORMATION




