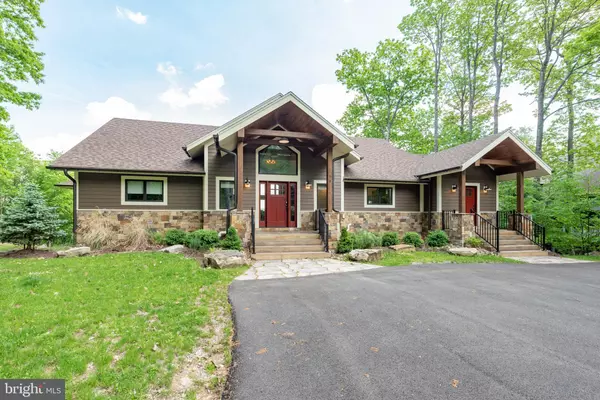66 PARKSIDE SOUTH CT Mc Henry, MD 21541
UPDATED:
09/24/2024 04:19 AM
Key Details
Property Type Single Family Home
Sub Type Detached
Listing Status Active
Purchase Type For Sale
Square Footage 4,570 sqft
Price per Sqft $415
Subdivision Deep Creek Highlands
MLS Listing ID MDGA2007902
Style Contemporary
Bedrooms 5
Full Baths 5
Half Baths 2
HOA Fees $1,123/ann
HOA Y/N Y
Abv Grd Liv Area 2,285
Originating Board BRIGHT
Year Built 2020
Annual Tax Amount $13,365
Tax Year 2024
Lot Size 0.520 Acres
Acres 0.52
Property Description
Location
State MD
County Garrett
Zoning R
Rooms
Other Rooms Living Room, Dining Room, Primary Bedroom, Bedroom 2, Bedroom 3, Kitchen, Game Room, Family Room, Foyer, Exercise Room, Laundry, Utility Room, Bathroom 2, Bathroom 3, Primary Bathroom, Half Bath
Basement Connecting Stairway, Fully Finished, Walkout Level
Main Level Bedrooms 2
Interior
Interior Features Carpet, Ceiling Fan(s), Combination Dining/Living, Combination Kitchen/Dining, Combination Kitchen/Living, Bar, Floor Plan - Open, Kitchen - Island, Recessed Lighting, Wet/Dry Bar, Window Treatments
Hot Water Propane
Heating Forced Air
Cooling Ceiling Fan(s), Central A/C
Fireplaces Number 3
Fireplaces Type Gas/Propane, Wood
Equipment Dryer, Washer, Cooktop, Dishwasher, Exhaust Fan, Disposal, Microwave, Refrigerator, Icemaker, Stove, Oven - Wall
Furnishings Yes
Fireplace Y
Window Features Screens
Appliance Dryer, Washer, Cooktop, Dishwasher, Exhaust Fan, Disposal, Microwave, Refrigerator, Icemaker, Stove, Oven - Wall
Heat Source Propane - Metered
Laundry Main Floor
Exterior
Amenities Available Jog/Walk Path, Picnic Area, Pool - Outdoor, Swimming Pool
Waterfront N
Water Access N
View Water, Mountain, Lake
Accessibility None
Garage N
Building
Story 2
Foundation Permanent
Sewer Public Sewer
Water Public
Architectural Style Contemporary
Level or Stories 2
Additional Building Above Grade, Below Grade
New Construction N
Schools
Elementary Schools Call School Board
Middle Schools Northern
High Schools Northern Garrett High
School District Garrett County Public Schools
Others
HOA Fee Include Road Maintenance,Snow Removal
Senior Community No
Tax ID 1218073277
Ownership Fee Simple
SqFt Source Assessor
Special Listing Condition Standard

GET MORE INFORMATION




