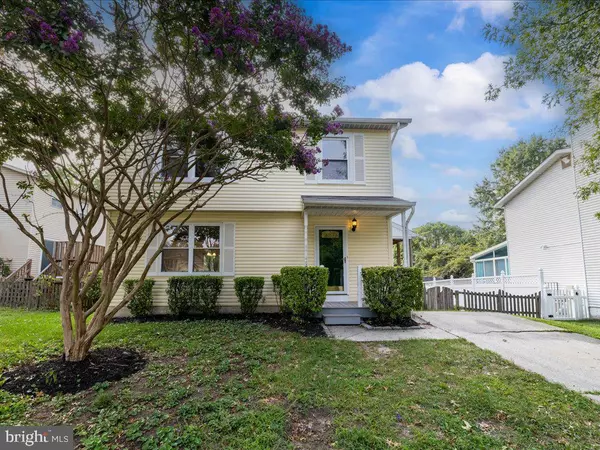8035 MANSION HOUSE XING Pasadena, MD 21122
UPDATED:
11/02/2024 11:00 PM
Key Details
Property Type Single Family Home
Sub Type Detached
Listing Status Pending
Purchase Type For Sale
Square Footage 1,428 sqft
Price per Sqft $304
Subdivision Mansion House Manor
MLS Listing ID MDAA2092826
Style Colonial
Bedrooms 4
Full Baths 2
Half Baths 1
HOA Fees $40/ann
HOA Y/N Y
Abv Grd Liv Area 1,428
Originating Board BRIGHT
Year Built 1988
Annual Tax Amount $3,756
Tax Year 2024
Lot Size 7,094 Sqft
Acres 0.16
Property Description
Location
State MD
County Anne Arundel
Zoning R5
Rooms
Other Rooms Living Room, Dining Room, Primary Bedroom, Bedroom 2, Bedroom 3, Bedroom 4, Kitchen, Family Room
Basement Connecting Stairway, Outside Entrance, Sump Pump, Full, Partially Finished, Rear Entrance
Interior
Interior Features Kitchen - Country, Dining Area, Primary Bath(s), Floor Plan - Traditional
Hot Water Electric
Heating Forced Air, Heat Pump(s)
Cooling Ceiling Fan(s), Central A/C
Equipment Dishwasher, Humidifier, Refrigerator, Stove
Fireplace N
Appliance Dishwasher, Humidifier, Refrigerator, Stove
Heat Source Electric
Exterior
Exterior Feature Screened, Porch(es)
Utilities Available Cable TV Available
Waterfront N
Water Access N
Accessibility None
Porch Screened, Porch(es)
Garage N
Building
Story 2
Foundation Concrete Perimeter
Sewer Public Sewer
Water Public
Architectural Style Colonial
Level or Stories 2
Additional Building Above Grade, Below Grade
New Construction N
Schools
School District Anne Arundel County Public Schools
Others
Pets Allowed Y
Senior Community No
Tax ID 020353490058206
Ownership Fee Simple
SqFt Source Assessor
Acceptable Financing FHA, Conventional, Cash
Listing Terms FHA, Conventional, Cash
Financing FHA,Conventional,Cash
Special Listing Condition Standard
Pets Description No Pet Restrictions

GET MORE INFORMATION




