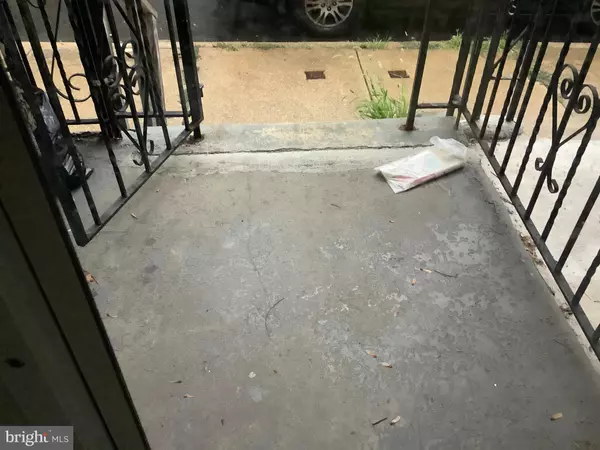1720 N LINDENWOOD ST Philadelphia, PA 19131

UPDATED:
11/30/2024 06:06 PM
Key Details
Property Type Townhouse
Sub Type Interior Row/Townhouse
Listing Status Under Contract
Purchase Type For Sale
Square Footage 1,066 sqft
Price per Sqft $84
Subdivision Parkside
MLS Listing ID PAPH2373092
Style Straight Thru
Bedrooms 3
Full Baths 1
HOA Y/N N
Abv Grd Liv Area 1,066
Originating Board BRIGHT
Year Built 1925
Annual Tax Amount $1,028
Tax Year 2023
Lot Size 834 Sqft
Acres 0.02
Lot Dimensions 15.00 x 55.00
Property Description
Location
State PA
County Philadelphia
Area 19131 (19131)
Zoning RSA5
Rooms
Other Rooms Living Room, Dining Room, Kitchen, Basement
Interior
Interior Features Carpet, Dining Area, Kitchen - Eat-In
Hot Water Natural Gas
Heating Forced Air
Cooling None
Flooring Carpet, Vinyl
Equipment Range Hood
Furnishings No
Fireplace N
Appliance Range Hood
Heat Source Natural Gas
Laundry None
Exterior
Exterior Feature Porch(es)
Utilities Available Electric Available, Natural Gas Available
Water Access N
View City
Roof Type Flat
Street Surface Black Top
Accessibility None
Porch Porch(es)
Road Frontage City/County
Garage N
Building
Lot Description Rear Yard
Story 2
Foundation Stone
Sewer Public Sewer
Water Public
Architectural Style Straight Thru
Level or Stories 2
Additional Building Above Grade, Below Grade
Structure Type Plaster Walls
New Construction N
Schools
School District The School District Of Philadelphia
Others
Senior Community No
Tax ID 521320300
Ownership Fee Simple
SqFt Source Assessor
Acceptable Financing Cash, Conventional, FHA
Horse Property N
Listing Terms Cash, Conventional, FHA
Financing Cash,Conventional,FHA
Special Listing Condition Standard

GET MORE INFORMATION




