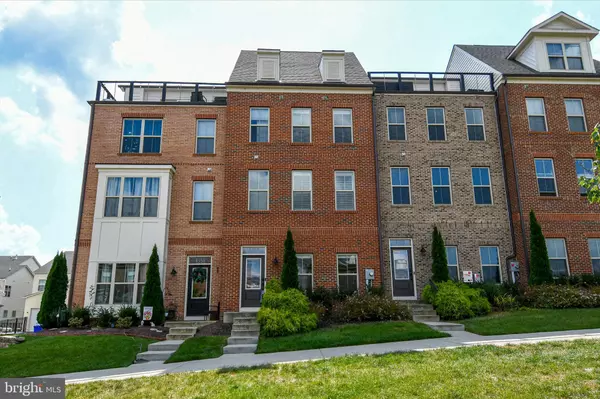4358 VIRIDIAN TER Monrovia, MD 21770
OPEN HOUSE
Sat Nov 23, 1:00pm - 3:00pm
UPDATED:
11/20/2024 07:45 PM
Key Details
Property Type Townhouse
Sub Type Interior Row/Townhouse
Listing Status Active
Purchase Type For Sale
Square Footage 1,880 sqft
Price per Sqft $299
Subdivision Landsdale
MLS Listing ID MDFR2053946
Style Contemporary
Bedrooms 4
Full Baths 4
Half Baths 1
HOA Fees $125/mo
HOA Y/N Y
Abv Grd Liv Area 1,880
Originating Board BRIGHT
Year Built 2018
Annual Tax Amount $5,611
Tax Year 2024
Lot Size 1,600 Sqft
Acres 0.04
Property Description
Up another flight of stairs leads you to 2 additional bedrooms, each complete with its own private full bath. Continue up and you’ll find yourself in the spacious primary bedroom complete with a walk-in closet and full bathroom with double sinks and a tiled stall shower. There is even a second private deck accessible from the primary bedroom as well.
This townhouse offers access to a range of community amenities. Additionally, residents benefit from being within the vicinity of top-rated schools, making it an ideal home for families. You'll enjoy access to the community clubhouse, swimming pool, playgrounds, and a calendar full of social events, including themed nights with food trucks, trivia, movie nights, and live music. Plus, exciting news: construction has already begun on the new Green Valley Elementary School located within the neighborhood, which is anticipated to open in Fall 2025, further adding to Landsdale's appeal. Conveniently located near the Montgomery County line, you're just minutes from everything Urbana, New Market, and Mount Airy have to offer.
This amazing property is easily accessible to all major commuting routes, including I-270, I-70 and MD-355/Urbana Pike. It’s a great destination for commuters into Montgomery County and points south & east and is a quick drive to Downtown Frederick with all its wonderful restaurants and activities and is just around the corner to the fabulous Whiskey Creek Golf Course, Urbana, and more.
Seller prefers FLYNN Title and quick settlement
Location
State MD
County Frederick
Zoning RES
Rooms
Other Rooms Dining Room, Bedroom 2, Bedroom 3, Bedroom 4, Kitchen, Family Room, Bedroom 1, Bathroom 3, Half Bath
Interior
Interior Features Bathroom - Stall Shower, Bathroom - Tub Shower, Bathroom - Walk-In Shower, Breakfast Area, Combination Kitchen/Dining, Crown Moldings, Entry Level Bedroom, Family Room Off Kitchen, Floor Plan - Open, Kitchen - Eat-In, Kitchen - Galley, Kitchen - Island, Pantry, Primary Bath(s), Sprinkler System, Upgraded Countertops, Walk-in Closet(s), Window Treatments, Wood Floors
Hot Water Tankless
Heating Central
Cooling Central A/C
Fireplaces Number 1
Fireplaces Type Fireplace - Glass Doors, Gas/Propane, Mantel(s)
Equipment Built-In Microwave, Dishwasher, Disposal, Dryer, Exhaust Fan, Humidifier, Oven - Self Cleaning, Oven - Single, Oven/Range - Gas, Range Hood, Refrigerator, Six Burner Stove, Stainless Steel Appliances, Surface Unit, Washer, Water Heater - Tankless
Fireplace Y
Window Features Double Hung,Double Pane,Screens,Vinyl Clad
Appliance Built-In Microwave, Dishwasher, Disposal, Dryer, Exhaust Fan, Humidifier, Oven - Self Cleaning, Oven - Single, Oven/Range - Gas, Range Hood, Refrigerator, Six Burner Stove, Stainless Steel Appliances, Surface Unit, Washer, Water Heater - Tankless
Heat Source Natural Gas
Exterior
Garage Basement Garage, Built In, Covered Parking, Garage - Rear Entry, Inside Access, Oversized
Garage Spaces 4.0
Utilities Available Cable TV, Under Ground
Amenities Available Basketball Courts, Baseball Field, Club House, Community Center, Pool - Outdoor, Swimming Pool, Tennis Courts, Tot Lots/Playground
Waterfront N
Water Access N
Accessibility None
Attached Garage 2
Total Parking Spaces 4
Garage Y
Building
Story 4
Foundation Slab
Sewer Public Septic
Water Public
Architectural Style Contemporary
Level or Stories 4
Additional Building Above Grade, Below Grade
New Construction N
Schools
School District Frederick County Public Schools
Others
Pets Allowed Y
HOA Fee Include Common Area Maintenance,Pool(s),Reserve Funds,Snow Removal,Trash,All Ground Fee
Senior Community No
Tax ID 1109593835
Ownership Fee Simple
SqFt Source Assessor
Security Features Carbon Monoxide Detector(s),Electric Alarm,Fire Detection System,Security System,Smoke Detector,Sprinkler System - Indoor
Horse Property N
Special Listing Condition Standard
Pets Description No Pet Restrictions

GET MORE INFORMATION




