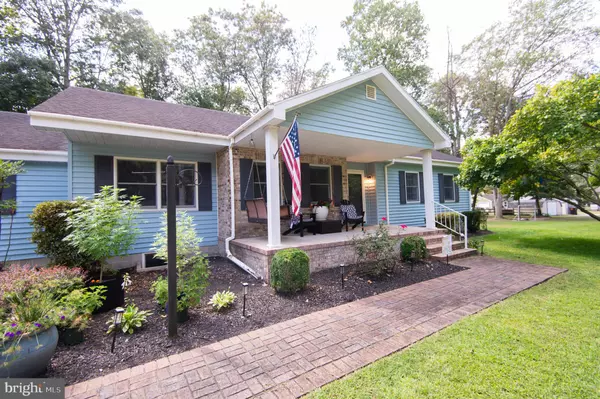2612 MEADOWBROOK RD Federalsburg, MD 21632
UPDATED:
11/04/2024 12:06 PM
Key Details
Property Type Single Family Home
Sub Type Detached
Listing Status Active
Purchase Type For Sale
Square Footage 3,476 sqft
Price per Sqft $103
Subdivision Meadowbrook Park
MLS Listing ID MDCM2004780
Style Ranch/Rambler
Bedrooms 3
Full Baths 2
HOA Y/N N
Abv Grd Liv Area 1,738
Originating Board BRIGHT
Year Built 1987
Annual Tax Amount $2,212
Tax Year 2017
Lot Size 0.918 Acres
Acres 0.92
Property Description
As you step inside, you're greeted by a spacious foyer that sets the tone for warm welcomes. Just off the foyer, the large living/family room invites you to unwind and enjoy movie nights with loved ones. The versatile sitting area or formal dining space seamlessly connects to both the kitchen and living room, offering flexibility for various uses and making entertaining a breeze. Built-in shelving adds a lovely touch of character to this inviting area.
The thoughtfully designed kitchen boasts stainless steel appliances, a stylish tile backsplash, and a peninsula that’s perfect for gatherings. The kitchen overlooks the attached dining room, which features a cozy brick fireplace, creating a warm and inviting atmosphere.
Convenience is key with the sought-after laundry room/mudroom, located just off the attached 2-car garage and the kitchen. This functional space includes a pantry with bifold doors and a utility sink, providing easy access to the backyard and the expansive basement.
Retreat to the private owner's suite at the end of the hall, ensuring peace and tranquility away from the main living areas. This generous suite easily accommodates a king-sized bed and accompanying furniture. The owner's bath has been thoughtfully updated with modern fixtures and a stylish vanity, creating a serene oasis.
Two guest bedrooms are conveniently situated off a private hall, close to the full guest bath, ensuring an effortless experience for visitors.
Descend the stairs from the mudroom to discover a spacious partially finished basement, matching the footprint of the home above. This versatile space can serve numerous purposes—whether it’s an exercise room, craft area, or even a separate living area for an in-law suite, complete with a living room and bedroom. The possibilities are truly endless!
Enjoy energy efficiency with a geothermal heat pump and 2x6 construction, along with several updates including new appliances, flooring, a newer septic system, well, geothermal heat pump, and lawn irrigation.
The charming paved circular driveway and brick walkway add to the home's appeal, while the spacious front and rear yards, lined with mature trees and fresh landscaping, offer a picturesque setting. Sip your morning coffee on the large front porch or relax in the rear sunroom while watching the birds.
This home truly has it all—don’t miss your chance to experience it for yourself!
Location
State MD
County Caroline
Zoning R1
Rooms
Basement Connecting Stairway, Rear Entrance, Full
Main Level Bedrooms 3
Interior
Interior Features Dining Area
Hot Water Electric
Heating Energy Star Heating System
Cooling Geothermal
Fireplaces Number 1
Fireplace Y
Heat Source Electric
Exterior
Garage Garage - Front Entry
Garage Spaces 2.0
Waterfront N
Water Access N
Accessibility None
Attached Garage 2
Total Parking Spaces 2
Garage Y
Building
Story 2
Foundation Block
Sewer Septic Exists
Water Well
Architectural Style Ranch/Rambler
Level or Stories 2
Additional Building Above Grade, Below Grade
New Construction N
Schools
Elementary Schools Federalsburg
Middle Schools Colonel Richardson
High Schools Colonel Richardson
School District Caroline County Public Schools
Others
Senior Community No
Tax ID 0605018269
Ownership Fee Simple
SqFt Source Estimated
Special Listing Condition Standard

GET MORE INFORMATION




