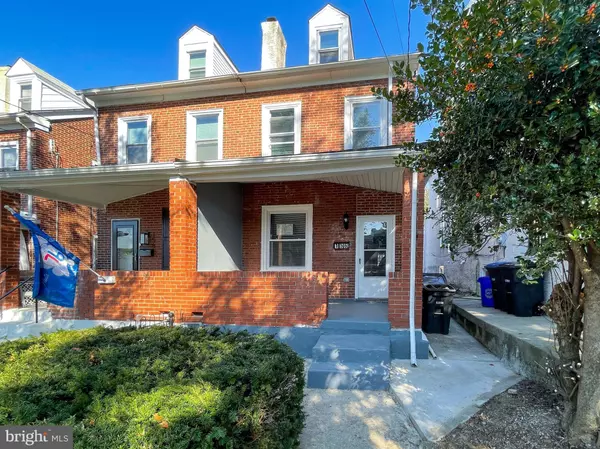156 W 7TH AVE Conshohocken, PA 19428
UPDATED:
09/20/2024 02:10 AM
Key Details
Property Type Single Family Home
Sub Type Twin/Semi-Detached
Listing Status Active
Purchase Type For Rent
Square Footage 1,170 sqft
Subdivision Conshohocken
MLS Listing ID PAMC2116874
Style Traditional
Bedrooms 3
Full Baths 1
Abv Grd Liv Area 1,170
Originating Board BRIGHT
Year Built 1925
Lot Size 2,700 Sqft
Acres 0.06
Lot Dimensions 18.00 x 0.00
Property Description
Location
State PA
County Montgomery
Area Conshohocken Boro (10605)
Zoning RES
Rooms
Other Rooms Living Room, Primary Bedroom, Bedroom 2, Bedroom 3, Kitchen, Full Bath
Basement Unfinished
Interior
Interior Features Ceiling Fan(s), Floor Plan - Traditional, Bathroom - Tub Shower, Walk-in Closet(s), Wood Floors
Hot Water Natural Gas
Heating Radiator
Cooling None
Equipment Built-In Microwave, Dishwasher, Dryer, Oven/Range - Gas, Stainless Steel Appliances, Refrigerator, Washer, Water Heater
Appliance Built-In Microwave, Dishwasher, Dryer, Oven/Range - Gas, Stainless Steel Appliances, Refrigerator, Washer, Water Heater
Heat Source Natural Gas
Laundry Basement
Exterior
Exterior Feature Porch(es)
Waterfront N
Water Access N
Accessibility None
Porch Porch(es)
Garage N
Building
Story 2
Foundation Brick/Mortar
Sewer Public Sewer
Water Public
Architectural Style Traditional
Level or Stories 2
Additional Building Above Grade, Below Grade
New Construction N
Schools
Middle Schools Colonial
School District Colonial
Others
Pets Allowed N
Senior Community No
Tax ID 05-00-08016-007
Ownership Other
SqFt Source Estimated

GET MORE INFORMATION




