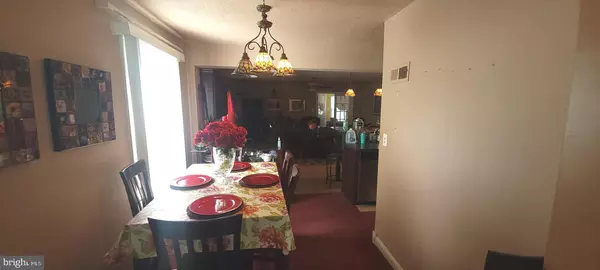2603 COUNCIL DR District Heights, MD 20747
UPDATED:
11/12/2024 01:15 PM
Key Details
Property Type Single Family Home
Sub Type Detached
Listing Status Pending
Purchase Type For Sale
Square Footage 2,231 sqft
Price per Sqft $163
Subdivision District Heights
MLS Listing ID MDPG2127354
Style Cape Cod
Bedrooms 4
Full Baths 2
HOA Y/N N
Abv Grd Liv Area 2,231
Originating Board BRIGHT
Year Built 1941
Annual Tax Amount $7,751
Tax Year 2024
Lot Size 0.397 Acres
Acres 0.4
Property Description
Why 2603 Council Drive?
This Cape Cod-style gem offers the perfect balance of classic charm and modern convenience. With 4 bedrooms, 2 full bathrooms, a sunroom, and spacious living areas, this home is ideal for anyone looking for a comfortable, stylish place to call their own. If you're looking for a cozy, stylish home with classic charm, look no further. Welcome Home!
Location
State MD
County Prince Georges
Zoning RSF65
Rooms
Basement Unfinished
Main Level Bedrooms 2
Interior
Hot Water Natural Gas
Heating Forced Air
Cooling Central A/C
Fireplaces Number 1
Fireplaces Type Wood
Fireplace Y
Heat Source Natural Gas
Laundry Basement
Exterior
Garage Spaces 2.0
Waterfront N
Water Access N
Accessibility None
Total Parking Spaces 2
Garage N
Building
Story 3
Foundation Block
Sewer Public Sewer
Water Public
Architectural Style Cape Cod
Level or Stories 3
Additional Building Above Grade, Below Grade
New Construction N
Schools
School District Prince George'S County Public Schools
Others
Pets Allowed Y
Senior Community No
Tax ID 17060435487
Ownership Fee Simple
SqFt Source Assessor
Horse Property N
Special Listing Condition Standard
Pets Description No Pet Restrictions

GET MORE INFORMATION




