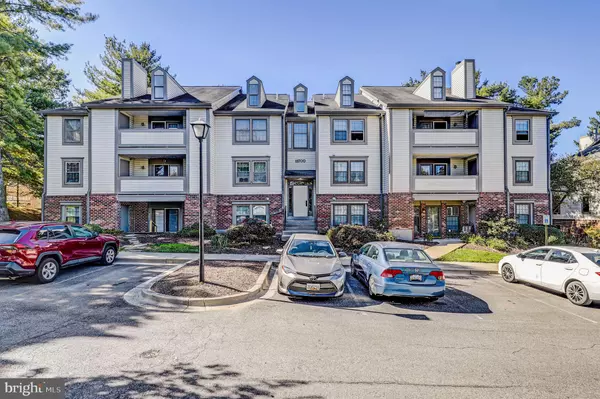18700 CALEDONIA CT #L Germantown, MD 20874
UPDATED:
11/14/2024 06:01 PM
Key Details
Property Type Condo
Sub Type Condo/Co-op
Listing Status Pending
Purchase Type For Sale
Square Footage 1,087 sqft
Price per Sqft $280
Subdivision Waters Edge At North Lake
MLS Listing ID MDMC2148556
Style Contemporary
Bedrooms 2
Full Baths 2
Condo Fees $290/mo
HOA Y/N N
Abv Grd Liv Area 1,087
Originating Board BRIGHT
Year Built 1989
Annual Tax Amount $2,458
Tax Year 2024
Property Description
Step inside and be captivated by the open-concept layout that effortlessly connects the living, dining, and kitchen areas, creating a spacious and welcoming ambiance. As an upper unit, enjoy tranquility with no overhead noise. Large windows and a stunning glass-paneled atrium door bathe the space in natural light, accentuating the waterproof luxury vinyl plank flooring, soaring vaulted ceilings, and fresh neutral color palette—all framed by picturesque views of the community and lush trees.
The cozy living room is a perfect gathering spot, featuring a charming wood-burning fireplace that sets the stage for unforgettable moments with family and friends. The adjacent dining area is ideal for hosting dinner parties, boasting ample space and a convenient pass-through to the chef’s kitchen, equipped with stainless steel appliances, trendy soft-close cabinets, and elegant countertops.
Culinary enthusiasts will love this kitchen's thoughtful design, complete with a planning station, breakfast bar, and even a magnetic chalkboard wall for notes and recipes.
Retreat to the spacious primary bedroom, a tranquil oasis featuring a double closet with solid wood built-ins and a luxurious en-suite bath with a cultured marble double vanity and stylish mirrors. The second bedroom also shines with its configurable closet system, vaulted ceiling, skylight, and access to a chic second full bath.
With abundant storage throughout—including a deck closet perfect for outdoor dining essentials—this unit has everything you need. A side by side, full-size washer and dryer in a dedicated closet adds to the convenience, along with ample parking for you and your guests.
Indulge in resort-style amenities that elevate your lifestyle: an outdoor pool (membership required), tennis courts, walking paths, playground, grills, and more. Plus, enjoy nearby Gunner’s Lake for jogging, picnicking, fishing, or birdwatching.
Recent updates include fresh interior paint, stylish kitchen and bath renovations, luxury vinyl plank flooring with a durable 20 mil wear layer, brushed nickel doorknobs, upgraded HVAC system, and custom faux wood blinds. This exceptional opportunity won't last long—schedule your tour today and experience the perfect blend of comfort and style!
Location
State MD
County Montgomery
Zoning PD9
Rooms
Other Rooms Living Room, Dining Room, Kitchen, Foyer
Main Level Bedrooms 2
Interior
Interior Features Kitchen - Country, Combination Dining/Living, Built-Ins, Window Treatments, Primary Bath(s), Wood Floors, Floor Plan - Open
Hot Water Electric
Heating Heat Pump(s)
Cooling Ceiling Fan(s), Heat Pump(s)
Equipment Washer/Dryer Hookups Only, Dishwasher, Disposal, Dryer, Exhaust Fan, Icemaker, Oven - Self Cleaning, Oven/Range - Electric, Range Hood, Refrigerator, Washer
Fireplace N
Window Features Screens
Appliance Washer/Dryer Hookups Only, Dishwasher, Disposal, Dryer, Exhaust Fan, Icemaker, Oven - Self Cleaning, Oven/Range - Electric, Range Hood, Refrigerator, Washer
Heat Source Electric
Laundry Dryer In Unit, Has Laundry, Washer In Unit
Exterior
Exterior Feature Balcony
Utilities Available Cable TV Available
Amenities Available Basketball Courts, Common Grounds, Jog/Walk Path, Pool Mem Avail, Tennis Courts, Tot Lots/Playground, Water/Lake Privileges
Waterfront N
Water Access N
View Garden/Lawn, Scenic Vista
Roof Type Asphalt
Accessibility None
Porch Balcony
Garage N
Building
Lot Description Backs to Trees, Backs - Open Common Area
Story 1
Unit Features Garden 1 - 4 Floors
Sewer Public Sewer
Water Public
Architectural Style Contemporary
Level or Stories 1
Additional Building Above Grade, Below Grade
Structure Type Dry Wall,Vaulted Ceilings
New Construction N
Schools
Middle Schools Roberto W. Clemente
High Schools Seneca Valley
School District Montgomery County Public Schools
Others
Pets Allowed Y
HOA Fee Include Common Area Maintenance,Custodial Services Maintenance,Ext Bldg Maint,Insurance,Parking Fee,Reserve Funds,Road Maintenance,Sewer,Snow Removal,Water
Senior Community No
Tax ID 160902766211
Ownership Condominium
Special Listing Condition Standard
Pets Description Case by Case Basis

GET MORE INFORMATION




