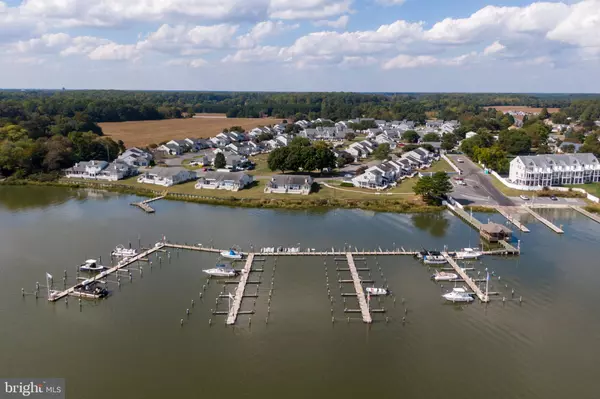28582 GAZEBO WAY #85 Millsboro, DE 19966
UPDATED:
11/18/2024 05:48 PM
Key Details
Property Type Condo
Sub Type Condo/Co-op
Listing Status Active
Purchase Type For Sale
Square Footage 1,018 sqft
Price per Sqft $289
Subdivision Gull Point
MLS Listing ID DESU2072048
Style Coastal,Villa,Unit/Flat
Bedrooms 2
Full Baths 2
Condo Fees $1,047/qua
HOA Y/N N
Abv Grd Liv Area 1,018
Originating Board BRIGHT
Year Built 1997
Annual Tax Amount $1,038
Tax Year 2024
Lot Dimensions 0.00 x 0.00
Property Description
Location
State DE
County Sussex
Area Indian River Hundred (31008)
Zoning HR-2
Rooms
Main Level Bedrooms 2
Interior
Interior Features Entry Level Bedroom, Floor Plan - Open, Skylight(s), Dining Area, Ceiling Fan(s), Carpet, Primary Bath(s)
Hot Water Electric
Heating Forced Air
Cooling Central A/C
Flooring Carpet, Vinyl, Luxury Vinyl Plank
Inclusions washer, dryer, window blinds
Equipment Dryer, Washer, Built-In Microwave, Oven/Range - Electric, Dishwasher
Fireplace N
Appliance Dryer, Washer, Built-In Microwave, Oven/Range - Electric, Dishwasher
Heat Source Electric
Exterior
Utilities Available Electric Available, Sewer Available, Water Available
Amenities Available Boat Dock/Slip, Common Grounds, Marina/Marina Club, Pool - Outdoor, Reserved/Assigned Parking
Waterfront N
Water Access N
View Pond, Water
Roof Type Architectural Shingle
Accessibility None
Garage N
Building
Story 2
Foundation Crawl Space
Sewer Shared Sewer, Other
Water Public
Architectural Style Coastal, Villa, Unit/Flat
Level or Stories 2
Additional Building Above Grade
New Construction N
Schools
School District Indian River
Others
Pets Allowed Y
HOA Fee Include Common Area Maintenance,Lawn Maintenance,Pier/Dock Maintenance,Pool(s),Road Maintenance,Snow Removal
Senior Community No
Tax ID 234-34.00-300.00-85
Ownership Condominium
Special Listing Condition Standard
Pets Description Cats OK, Dogs OK

GET MORE INFORMATION




