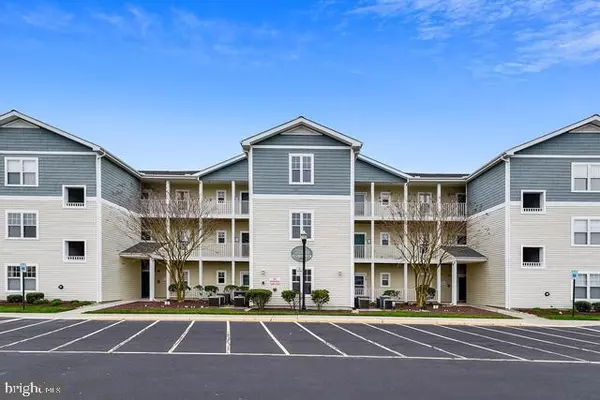33130 N VILLAGE LOOP #3304 Lewes, DE 19958
UPDATED:
10/10/2024 01:17 AM
Key Details
Property Type Single Family Home, Condo
Sub Type Unit/Flat/Apartment
Listing Status Active
Purchase Type For Rent
Square Footage 1,144 sqft
Subdivision Villages Of Five Points-West
MLS Listing ID DESU2072246
Style Unit/Flat
Bedrooms 2
Full Baths 2
Condo Fees $490/qua
HOA Fees $342/qua
Abv Grd Liv Area 1,144
Originating Board BRIGHT
Year Built 2003
Lot Size 9.840 Acres
Acres 9.84
Lot Dimensions 0.00 x 0.00
Property Description
Location
State DE
County Sussex
Area Lewes Rehoboth Hundred (31009)
Zoning MR
Rooms
Other Rooms Living Room, Dining Room, Kitchen, Laundry, Storage Room, Screened Porch
Main Level Bedrooms 2
Interior
Interior Features Breakfast Area, Entry Level Bedroom, Window Treatments
Hot Water Electric
Heating Forced Air, Heat Pump(s)
Cooling Central A/C
Flooring Laminated
Inclusions Furnished
Equipment Dishwasher, Disposal, Microwave, Oven/Range - Electric, Refrigerator, Washer/Dryer Stacked, Water Heater
Fireplace N
Window Features Insulated,Screens
Appliance Dishwasher, Disposal, Microwave, Oven/Range - Electric, Refrigerator, Washer/Dryer Stacked, Water Heater
Heat Source Electric
Exterior
Exterior Feature Porch(es), Screened
Utilities Available Electric Available, Sewer Available, Water Available, Other
Amenities Available Bike Trail, Club House, Common Grounds, Community Center, Jog/Walk Path, Pool - Outdoor, Soccer Field, Tennis Courts, Tot Lots/Playground
Waterfront N
Water Access N
View Pond
Roof Type Asphalt
Accessibility None
Porch Porch(es), Screened
Garage N
Building
Story 1
Unit Features Garden 1 - 4 Floors
Sewer Public Sewer
Water Public
Architectural Style Unit/Flat
Level or Stories 1
Additional Building Above Grade, Below Grade
Structure Type 9'+ Ceilings,Dry Wall
New Construction N
Schools
School District Cape Henlopen
Others
Pets Allowed N
HOA Fee Include All Ground Fee,Common Area Maintenance,Ext Bldg Maint,Lawn Maintenance,Management,Pool(s),Snow Removal,Trash
Senior Community No
Tax ID 335-12.00-1.03-3-304
Ownership Other
SqFt Source Assessor
Security Features Fire Detection System,Sprinkler System - Indoor

GET MORE INFORMATION




