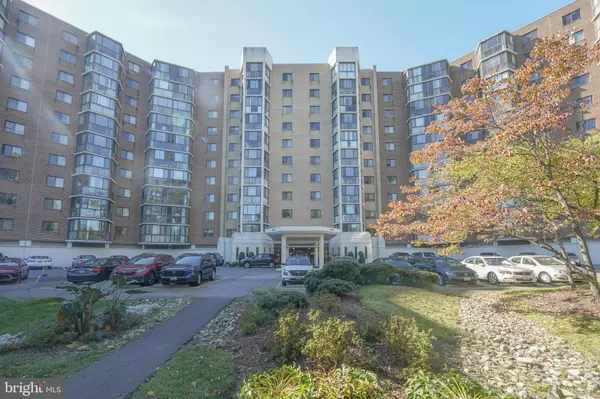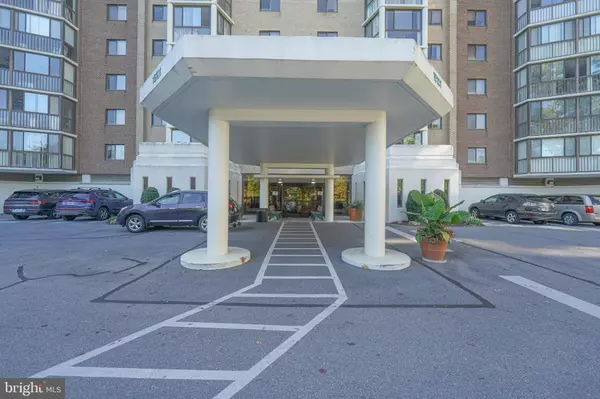15101 INTERLACHEN DR #1-923 Silver Spring, MD 20906
UPDATED:
11/18/2024 11:53 PM
Key Details
Property Type Condo
Sub Type Condo/Co-op
Listing Status Under Contract
Purchase Type For Sale
Square Footage 1,225 sqft
Price per Sqft $228
Subdivision Leisure World
MLS Listing ID MDMC2152224
Style Ranch/Rambler
Bedrooms 2
Full Baths 2
Condo Fees $901/mo
HOA Y/N N
Abv Grd Liv Area 1,225
Originating Board BRIGHT
Year Built 1984
Annual Tax Amount $2,133
Tax Year 2024
Property Description
There is never a shortage of wide & spacious free parking, with an abundance right in front of the building and by the front door. And the BEST Part! There is NO monthly parking maintenance-fee as you have for garage parking and, you don’t have to deal with smaller & crammed garage spaces.
You will fall in love with one of the Most Amazing sun-room views in Leisure World overlooking your beautiful pond, and a landscape horizon where the trees meet the sky, all perched from atop one of the most prestigious spots in your community.
If you love friendly neighbors and lots of weekly activities, including games, dinners, movies, live music, and other social events, you REALLY don’t want to miss this one!
Location
State MD
County Montgomery
Zoning PRC
Rooms
Other Rooms Living Room, Dining Room, Primary Bedroom, Kitchen, Foyer, Bedroom 1, Sun/Florida Room, Laundry, Primary Bathroom, Full Bath
Main Level Bedrooms 2
Interior
Interior Features Carpet, Ceiling Fan(s), Entry Level Bedroom, Floor Plan - Traditional, Formal/Separate Dining Room
Hot Water Electric
Heating Heat Pump(s)
Cooling Central A/C
Fireplace N
Heat Source Electric
Exterior
Utilities Available Cable TV
Amenities Available Club House, Common Grounds, Community Center, Gated Community, Golf Course Membership Available, Party Room, Pool - Indoor, Retirement Community, Swimming Pool
Waterfront N
Water Access N
Accessibility Elevator
Garage N
Building
Story 1
Unit Features Hi-Rise 9+ Floors
Sewer Public Sewer
Water Public
Architectural Style Ranch/Rambler
Level or Stories 1
Additional Building Above Grade, Below Grade
New Construction N
Schools
School District Montgomery County Public Schools
Others
Pets Allowed Y
HOA Fee Include Cable TV,Common Area Maintenance,Ext Bldg Maint,Lawn Maintenance,Management,High Speed Internet,Sewer,Snow Removal,Trash,Water
Senior Community Yes
Age Restriction 55
Tax ID 161302408350
Ownership Condominium
Acceptable Financing Cash, Conventional, VA, FHA
Horse Property N
Listing Terms Cash, Conventional, VA, FHA
Financing Cash,Conventional,VA,FHA
Special Listing Condition Standard
Pets Description Size/Weight Restriction

GET MORE INFORMATION




