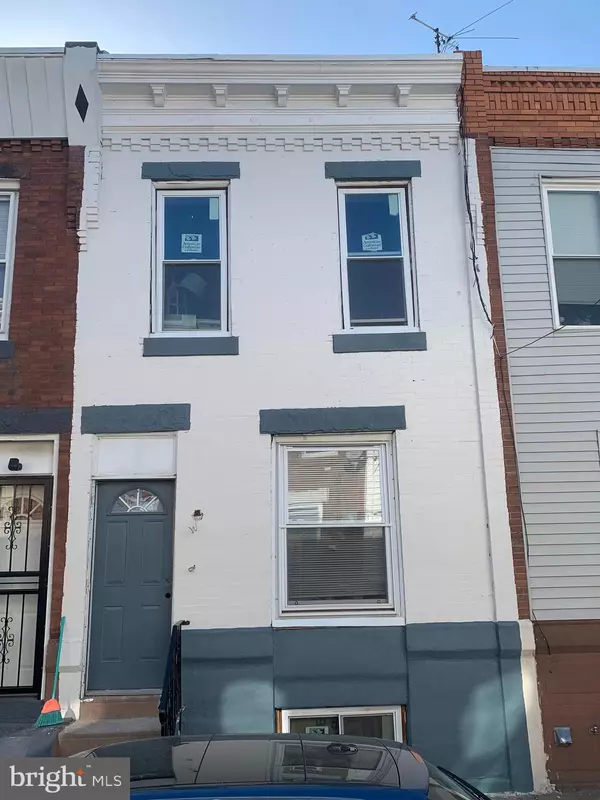2010 S BEECHWOOD ST Philadelphia, PA 19145
UPDATED:
11/08/2024 04:10 AM
Key Details
Property Type Townhouse
Sub Type Interior Row/Townhouse
Listing Status Active
Purchase Type For Sale
Square Footage 1,198 sqft
Price per Sqft $300
Subdivision None Available
MLS Listing ID PAPH2358690
Style Traditional,A-Frame
Bedrooms 4
Full Baths 2
Half Baths 1
HOA Y/N N
Abv Grd Liv Area 1,198
Originating Board BRIGHT
Year Built 1920
Annual Tax Amount $1,864
Tax Year 2022
Lot Size 714 Sqft
Acres 0.02
Lot Dimensions 14.00 x 51.00
Property Description
Location
State PA
County Philadelphia
Area 19146 (19146)
Zoning RM1
Rooms
Other Rooms Living Room, Dining Room, Sitting Room, Bedroom 2, Bedroom 3, Kitchen, Bedroom 1, Laundry, Bathroom 1, Half Bath
Basement Fully Finished, Daylight, Partial
Interior
Hot Water Electric
Cooling Central A/C, Heat Pump(s), Programmable Thermostat
Flooring Luxury Vinyl Plank, Ceramic Tile
Fireplace N
Heat Source Electric
Laundry Upper Floor
Exterior
Exterior Feature Enclosed
Fence Fully, Wood
Utilities Available Sewer Available, Water Available, Electric Available
Waterfront N
Water Access N
Roof Type Flat
Accessibility None
Porch Enclosed
Road Frontage Public
Garage N
Building
Story 2
Foundation Brick/Mortar
Sewer Public Sewer, Public Septic
Water Public
Architectural Style Traditional, A-Frame
Level or Stories 2
Additional Building Above Grade, Below Grade
Structure Type Brick,Dry Wall,Block Walls
New Construction N
Schools
School District Philadelphia City
Others
Pets Allowed N
Senior Community No
Tax ID 482175000
Ownership Fee Simple
SqFt Source Estimated
Security Features Carbon Monoxide Detector(s)
Acceptable Financing Cash, Conventional, FHA, VA
Horse Property N
Listing Terms Cash, Conventional, FHA, VA
Financing Cash,Conventional,FHA,VA
Special Listing Condition Standard

GET MORE INFORMATION




