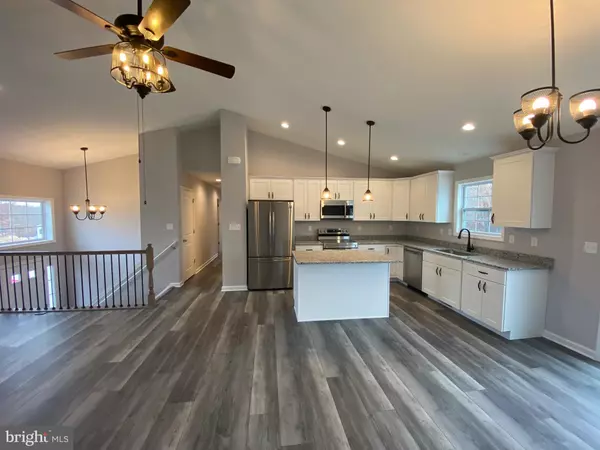LOT 4 PRENTISS POINT PARKWAY Martinsburg, WV 25401
UPDATED:
10/28/2024 05:19 PM
Key Details
Property Type Single Family Home
Sub Type Detached
Listing Status Active
Purchase Type For Sale
Square Footage 1,992 sqft
Price per Sqft $183
Subdivision Prentiss Point
MLS Listing ID WVBE2034476
Style Split Foyer
Bedrooms 4
Full Baths 3
HOA Fees $300/ann
HOA Y/N Y
Abv Grd Liv Area 1,992
Originating Board BRIGHT
Year Built 2024
Tax Year 2024
Property Description
Location
State WV
County Berkeley
Zoning RES
Rooms
Other Rooms Dining Room, Primary Bedroom, Bedroom 2, Bedroom 3, Bedroom 4, Kitchen, Family Room, Great Room, Bathroom 1, Bathroom 3, Primary Bathroom
Basement Fully Finished, Walkout Level
Main Level Bedrooms 3
Interior
Interior Features Combination Dining/Living, Primary Bath(s), Recessed Lighting, Ceiling Fan(s), Floor Plan - Open, Walk-in Closet(s)
Hot Water Electric
Heating Heat Pump(s)
Cooling Heat Pump(s)
Equipment Built-In Microwave, Dishwasher, Disposal, Exhaust Fan, Icemaker, Refrigerator, Oven/Range - Electric, Stainless Steel Appliances, Washer/Dryer Hookups Only
Fireplace N
Appliance Built-In Microwave, Dishwasher, Disposal, Exhaust Fan, Icemaker, Refrigerator, Oven/Range - Electric, Stainless Steel Appliances, Washer/Dryer Hookups Only
Heat Source Electric
Laundry Lower Floor
Exterior
Garage Garage - Front Entry, Garage Door Opener, Oversized
Garage Spaces 2.0
Waterfront N
Water Access N
Roof Type Architectural Shingle
Accessibility None
Attached Garage 2
Total Parking Spaces 2
Garage Y
Building
Story 2
Foundation Permanent, Passive Radon Mitigation, Concrete Perimeter
Sewer Public Sewer
Water Public
Architectural Style Split Foyer
Level or Stories 2
Additional Building Above Grade
New Construction Y
Schools
School District Berkeley County Schools
Others
Senior Community No
Tax ID NO TAX RECORD
Ownership Fee Simple
SqFt Source Estimated
Acceptable Financing Cash, Conventional, FHA, USDA, VA
Horse Property N
Listing Terms Cash, Conventional, FHA, USDA, VA
Financing Cash,Conventional,FHA,USDA,VA
Special Listing Condition Standard

GET MORE INFORMATION




