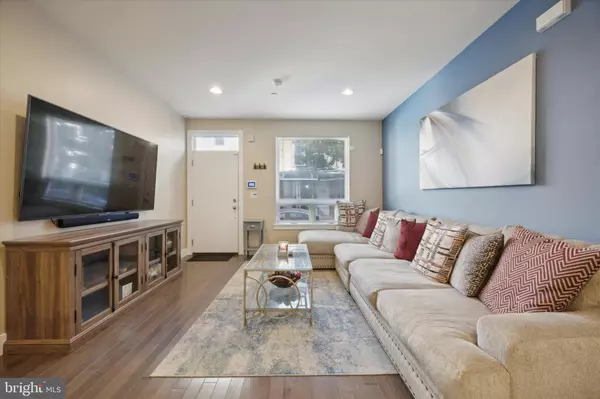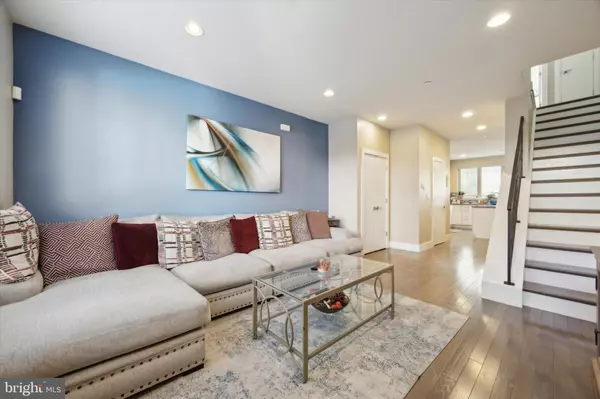2042 TITAN ST Philadelphia, PA 19146
UPDATED:
11/13/2024 11:53 PM
Key Details
Property Type Townhouse
Sub Type Interior Row/Townhouse
Listing Status Active
Purchase Type For Sale
Square Footage 1,801 sqft
Price per Sqft $274
Subdivision Point Breeze
MLS Listing ID PAPH2413690
Style Contemporary
Bedrooms 3
Full Baths 2
Half Baths 3
HOA Y/N N
Abv Grd Liv Area 1,801
Originating Board BRIGHT
Year Built 2016
Annual Tax Amount $1,642
Tax Year 2024
Lot Size 688 Sqft
Acres 0.02
Lot Dimensions 14.00 x 49.00
Property Description
This beautifully renovated home in the heart of Point Breeze, offering modern city living at its finest. This spacious property features three bedrooms and two full bathroom and 3 half bathrooms, with 1,802 sq. ft. of above-grade finished space, plus an additional 400 sq. ft. on the lower level. Built in 2016, the home still benefits from up to 3 years of tax abatement. ( buyer agent to confirm)
The open kitchen is a centerpiece, boasting plenty of cabinet space and modern finishes, ideal for cooking and entertaining. The home is situated in a prime location, easily accessible to Center City and just a short walk to vibrant bars, restaurants, cafes, gyms, and grocery stores. It’s also a 20-minute walk to Rittenhouse Square and offers easy access to the airport and Philadelphia’s sports venues.
This home combines convenience, modern amenities, and a perfect location in one of Philadelphia’s hottest neighborhoods. Tax abatement still available.
Location
State PA
County Philadelphia
Area 19146 (19146)
Zoning RSA5
Rooms
Other Rooms Bathroom 3
Basement Fully Finished
Interior
Hot Water Natural Gas
Heating Central
Cooling Central A/C
Fireplace N
Heat Source Natural Gas
Exterior
Waterfront N
Water Access N
Accessibility Other
Garage N
Building
Story 3
Foundation Other
Sewer Public Sewer
Water Public
Architectural Style Contemporary
Level or Stories 3
Additional Building Above Grade, Below Grade
New Construction N
Schools
School District Philadelphia City
Others
Senior Community No
Tax ID 361103000
Ownership Fee Simple
SqFt Source Assessor
Special Listing Condition Standard

GET MORE INFORMATION




