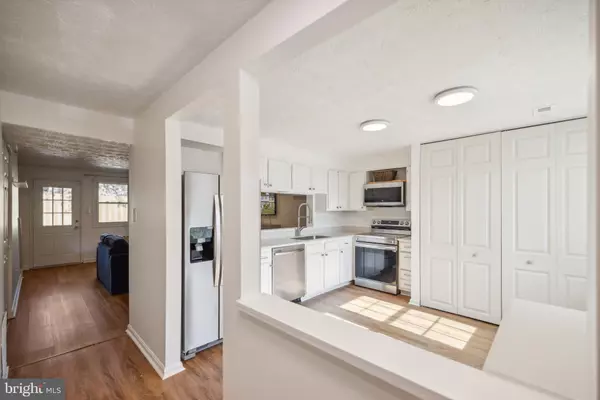1203 ELM GROVE CIR Silver Spring, MD 20905
UPDATED:
11/07/2024 07:38 PM
Key Details
Property Type Townhouse
Sub Type Interior Row/Townhouse
Listing Status Under Contract
Purchase Type For Sale
Square Footage 1,220 sqft
Price per Sqft $311
Subdivision Oak Springs
MLS Listing ID MDMC2154024
Style Traditional
Bedrooms 3
Full Baths 1
Half Baths 1
HOA Fees $98/mo
HOA Y/N Y
Abv Grd Liv Area 1,220
Originating Board BRIGHT
Year Built 1985
Annual Tax Amount $3,516
Tax Year 2024
Lot Size 1,500 Sqft
Acres 0.03
Property Description
Upstairs, discover the spacious primary suite, complete with a roomy walk-in closet. A hall bath and two additional well-appointed bedrooms, offering ample space for family or guests, complete this level.
With reserved parking and close proximity to the ICC, commuting is a breeze. Don’t miss your chance to make this wonderful home your own.
*Solar panel lease conveys*
Location
State MD
County Montgomery
Zoning R200
Rooms
Other Rooms Living Room, Primary Bedroom, Bedroom 2, Kitchen, Laundry, Bathroom 1, Bathroom 3, Half Bath
Interior
Hot Water Electric
Heating Heat Pump(s), Solar - Active
Cooling Central A/C, Ceiling Fan(s)
Flooring Carpet, Luxury Vinyl Plank
Inclusions Storage Shed, Solar Panels Lease, Video Doorbell
Equipment Oven/Range - Electric, Dishwasher, Disposal, Dryer - Electric, Refrigerator, Stainless Steel Appliances, Dryer - Front Loading, Freezer, Washer, Washer - Front Loading
Fireplace N
Appliance Oven/Range - Electric, Dishwasher, Disposal, Dryer - Electric, Refrigerator, Stainless Steel Appliances, Dryer - Front Loading, Freezer, Washer, Washer - Front Loading
Heat Source Electric
Laundry Main Floor, Dryer In Unit, Washer In Unit
Exterior
Exterior Feature Patio(s)
Parking On Site 1
Fence Fully
Waterfront N
Water Access N
Roof Type Asphalt
Accessibility None
Porch Patio(s)
Road Frontage HOA
Garage N
Building
Story 2
Foundation Block
Sewer Public Sewer
Water Public
Architectural Style Traditional
Level or Stories 2
Additional Building Above Grade, Below Grade
New Construction N
Schools
School District Montgomery County Public Schools
Others
Pets Allowed N
HOA Fee Include Road Maintenance,Trash,Snow Removal
Senior Community No
Tax ID 160502327173
Ownership Fee Simple
SqFt Source Assessor
Acceptable Financing Cash, Conventional, FHA, VA
Listing Terms Cash, Conventional, FHA, VA
Financing Cash,Conventional,FHA,VA
Special Listing Condition Standard

GET MORE INFORMATION




