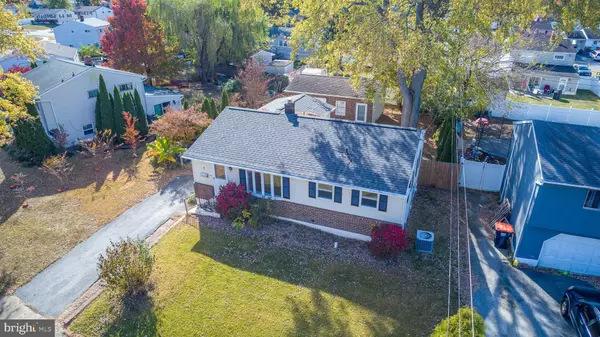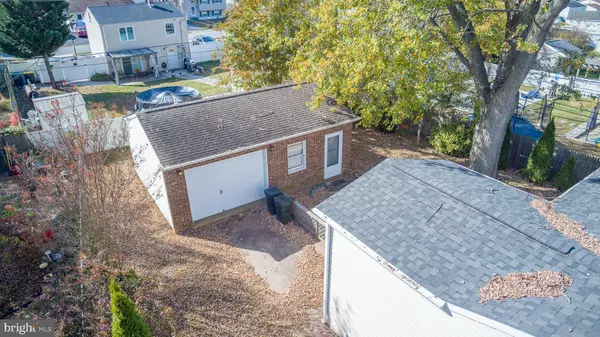8 CHARRING LN New Castle, DE 19720
UPDATED:
11/20/2024 10:11 PM
Key Details
Property Type Single Family Home
Sub Type Detached
Listing Status Pending
Purchase Type For Sale
Square Footage 1,725 sqft
Price per Sqft $162
Subdivision Coventry
MLS Listing ID DENC2071036
Style Ranch/Rambler
Bedrooms 3
Full Baths 2
HOA Y/N N
Abv Grd Liv Area 1,725
Originating Board BRIGHT
Year Built 1960
Annual Tax Amount $1,423
Tax Year 2022
Lot Size 6,534 Sqft
Acres 0.15
Lot Dimensions 71.90 x 110.00
Property Description
Located in Coventry, a ranch style home in the heart of New Castle. This home features 3 bedrooms and 2 baths. The inviting living area is great for entertaining or family time, dining room features a sliding glass door that leads to the spacious deck while the partially finished basement offers a recreation room and full bath as well as storage. Outside is an oversized detached brick garage. This property offers potential for updates and improvements, particularly with regards to flooring and other renovations. The price reflects it's current condition, making it an ideal opportunity for buyers who are willing to invest in upgrades to personalize the space to their liking
Location
State DE
County New Castle
Area New Castle/Red Lion/Del.City (30904)
Zoning NC6.5
Rooms
Other Rooms Dining Room, Bedroom 2, Bedroom 3, Family Room, Den, Bathroom 1, Bathroom 2, Primary Bathroom
Basement Partially Finished
Main Level Bedrooms 3
Interior
Interior Features Carpet, Entry Level Bedroom, Floor Plan - Traditional, Formal/Separate Dining Room
Hot Water Electric
Heating Forced Air
Cooling Central A/C
Flooring Hardwood, Carpet, Vinyl
Furnishings No
Fireplace N
Heat Source Natural Gas
Laundry Has Laundry, Lower Floor
Exterior
Exterior Feature Deck(s)
Garage Additional Storage Area, Garage - Front Entry
Garage Spaces 2.0
Waterfront N
Water Access N
Accessibility None
Porch Deck(s)
Total Parking Spaces 2
Garage Y
Building
Story 1
Foundation Block
Sewer Public Sewer
Water Public
Architectural Style Ranch/Rambler
Level or Stories 1
Additional Building Above Grade, Below Grade
New Construction N
Schools
School District Colonial
Others
Senior Community No
Tax ID 10-023.10-047
Ownership Fee Simple
SqFt Source Assessor
Acceptable Financing Cash, Conventional
Horse Property N
Listing Terms Cash, Conventional
Financing Cash,Conventional
Special Listing Condition Standard

GET MORE INFORMATION




