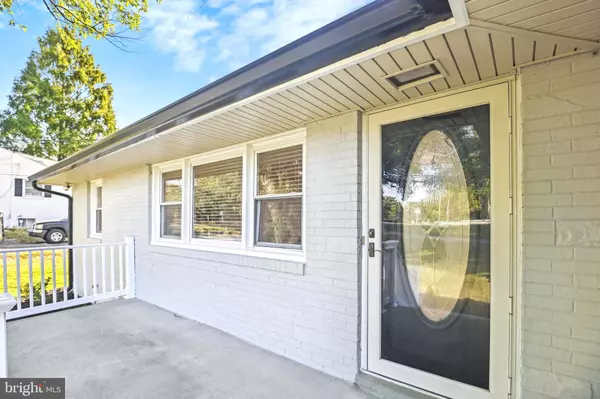16215 REDLAND RD Rockville, MD 20855
UPDATED:
11/21/2024 05:17 PM
Key Details
Property Type Single Family Home
Sub Type Detached
Listing Status Active
Purchase Type For Sale
Square Footage 2,922 sqft
Price per Sqft $232
Subdivision Pt Rockville Out Res. 3
MLS Listing ID MDMC2154442
Style Raised Ranch/Rambler,Ranch/Rambler
Bedrooms 6
Full Baths 3
HOA Y/N N
Abv Grd Liv Area 1,580
Originating Board BRIGHT
Year Built 1954
Annual Tax Amount $4,729
Tax Year 2023
Lot Size 0.423 Acres
Acres 0.42
Property Description
A must see Home!!
Location
State MD
County Montgomery
Zoning RE1
Direction North
Rooms
Main Level Bedrooms 4
Interior
Interior Features Breakfast Area, Ceiling Fan(s), Combination Dining/Living, Combination Kitchen/Dining, Combination Kitchen/Living, Dining Area, Floor Plan - Open, Kitchen - Eat-In, Kitchen - Island, Wood Floors, Other
Hot Water Electric
Heating Forced Air
Cooling Central A/C
Flooring Carpet, Ceramic Tile, Hardwood
Equipment Built-In Microwave, Dishwasher, Disposal, Dryer, Microwave, Stove, Washer
Furnishings No
Fireplace N
Appliance Built-In Microwave, Dishwasher, Disposal, Dryer, Microwave, Stove, Washer
Heat Source Natural Gas
Laundry Main Floor
Exterior
Exterior Feature Porch(es), Deck(s)
Garage Spaces 6.0
Utilities Available Other
Amenities Available None
Waterfront N
Water Access N
Roof Type Other
Street Surface Black Top
Accessibility Other, Level Entry - Main, Roll-in Shower, Ramp - Main Level
Porch Porch(es), Deck(s)
Road Frontage Public
Total Parking Spaces 6
Garage N
Building
Lot Description Front Yard, Open, Other
Story 2
Foundation Other, Block
Sewer Public Sewer
Water Well
Architectural Style Raised Ranch/Rambler, Ranch/Rambler
Level or Stories 2
Additional Building Above Grade, Below Grade
New Construction N
Schools
School District Montgomery County Public Schools
Others
Pets Allowed N
HOA Fee Include None
Senior Community No
Tax ID 160400045496
Ownership Fee Simple
SqFt Source Estimated
Acceptable Financing Cash, Conventional, VA, FHA, USDA
Horse Property N
Listing Terms Cash, Conventional, VA, FHA, USDA
Financing Cash,Conventional,VA,FHA,USDA
Special Listing Condition Standard

GET MORE INFORMATION




