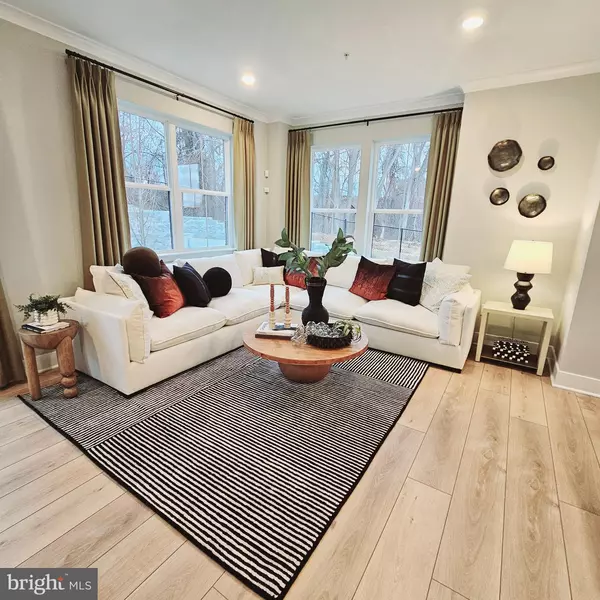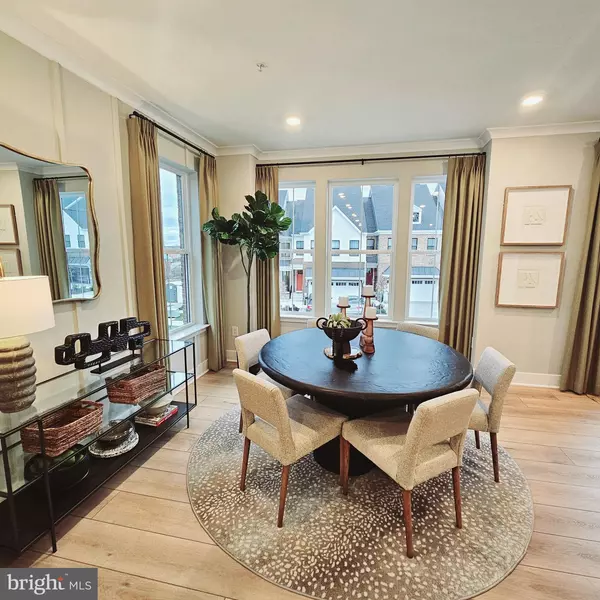2207 WOODALL DRIVE Frederick, MD 21702
UPDATED:
11/16/2024 05:42 PM
Key Details
Property Type Townhouse
Sub Type Interior Row/Townhouse
Listing Status Pending
Purchase Type For Sale
Square Footage 2,078 sqft
Price per Sqft $221
Subdivision Sycamore Ridge
MLS Listing ID MDFR2056220
Style Craftsman
Bedrooms 3
Full Baths 3
Half Baths 1
HOA Fees $72/mo
HOA Y/N Y
Abv Grd Liv Area 2,078
Originating Board BRIGHT
Year Built 2024
Tax Year 2024
Lot Size 1,600 Sqft
Acres 0.04
Property Description
Full of natural light this house offers plenty of space, modern architecture with cozy feel just to satisfy your lifestyle. WELCOME HOME!
Located in the sought-after city of Frederick, MD, Sycamore Ridge is a master plan community with new single-family homes and town homes for sale that offers a central location and plenty to do nearby. Just minutes from highway I-70, residents have an easy commute into Washington D.C or Baltimore. Gambrill State Park is just down the road and offers a great place to go hiking, camping, fishing or horseback riding. Plus, there are plenty of local cafes, gastropubs, BBQ restaurants and boutiques in downtown Frederick.
model home photo, actual house might vary. Home site 525 October2024 delivery
Location
State MD
County Frederick
Zoning RESIDENTIAL
Direction North
Rooms
Other Rooms Dining Room, Primary Bedroom, Bedroom 2, Bedroom 3, Kitchen, Family Room, Foyer, Laundry, Recreation Room, Primary Bathroom, Full Bath, Half Bath
Interior
Interior Features Combination Dining/Living, Combination Kitchen/Living, Efficiency, Floor Plan - Open, Kitchen - Island, Pantry, Recessed Lighting, Bathroom - Stall Shower, Bathroom - Tub Shower, Upgraded Countertops, Walk-in Closet(s)
Hot Water Natural Gas
Heating Forced Air
Cooling Central A/C
Flooring Luxury Vinyl Plank, Ceramic Tile, Carpet
Equipment Stainless Steel Appliances, Energy Efficient Appliances, Washer, Dryer, Dishwasher, Built-In Microwave, Stove
Fireplace N
Appliance Stainless Steel Appliances, Energy Efficient Appliances, Washer, Dryer, Dishwasher, Built-In Microwave, Stove
Heat Source Natural Gas
Laundry Upper Floor
Exterior
Garage Garage Door Opener, Garage - Front Entry, Oversized
Garage Spaces 2.0
Amenities Available Tot Lots/Playground, Jog/Walk Path, Picnic Area
Waterfront N
Water Access N
Roof Type Architectural Shingle
Accessibility None
Attached Garage 1
Total Parking Spaces 2
Garage Y
Building
Story 3
Foundation Slab
Sewer Public Sewer
Water Public
Architectural Style Craftsman
Level or Stories 3
Additional Building Above Grade
Structure Type 9'+ Ceilings
New Construction Y
Schools
School District Frederick County Public Schools
Others
HOA Fee Include Common Area Maintenance,Snow Removal
Senior Community No
Tax ID 1102604719
Ownership Fee Simple
SqFt Source Estimated
Special Listing Condition Standard

GET MORE INFORMATION




