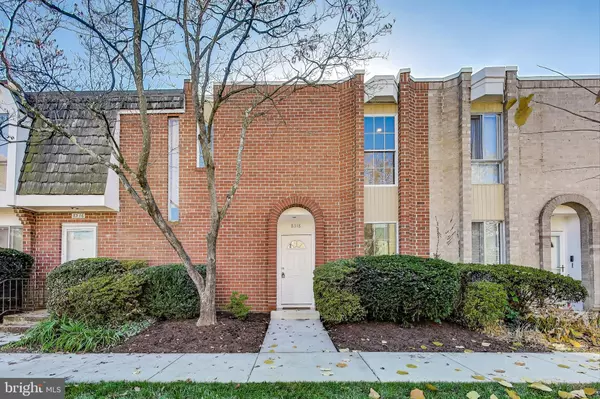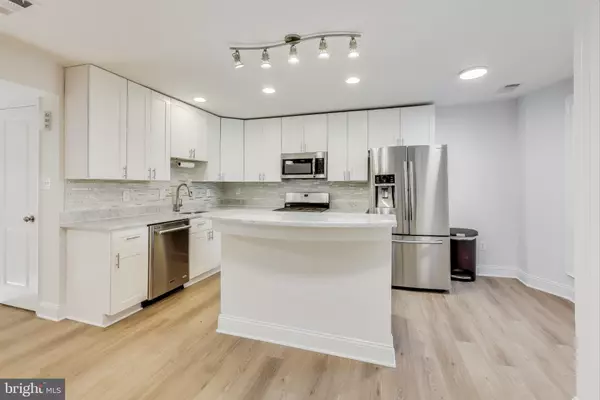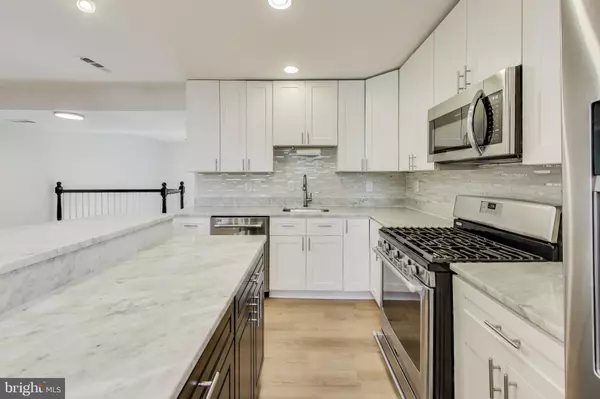8318 N BROOK LN Bethesda, MD 20814
UPDATED:
11/22/2024 06:02 PM
Key Details
Property Type Townhouse
Sub Type Interior Row/Townhouse
Listing Status Pending
Purchase Type For Sale
Square Footage 1,492 sqft
Price per Sqft $492
Subdivision Glenbrook Knolls
MLS Listing ID MDMC2154576
Style Colonial
Bedrooms 3
Full Baths 2
Half Baths 1
HOA Fees $226/mo
HOA Y/N Y
Abv Grd Liv Area 1,492
Originating Board BRIGHT
Year Built 1967
Annual Tax Amount $8,108
Tax Year 2024
Lot Size 1,137 Sqft
Acres 0.03
Property Description
Inside, you’ll find luxury vinyl plank flooring throughout and a spacious sunken living room, where double sliding doors bring in abundant natural light. The updated kitchen is equipped with granite countertops, white shaker cabinets, stainless steel appliances, and a large eat-in island for casual meals. A separate dining area provides an inviting space for more formal gatherings.
Upstairs, the primary suite serves as a private oasis with its own on-suite bathroom, and two additional bedrooms offer ample space and versatility. The convenience of an upstairs laundry area makes daily chores a breeze. Outside, enjoy the benefits of a dedicated parking space and nearby scenic walking paths that provide a refreshing blend of nature and city life. This townhouse offers the perfect combination of elegance, comfort, and accessibility—an ideal home just moments from the heart of Bethesda!
Location
State MD
County Montgomery
Zoning THD
Interior
Interior Features Ceiling Fan(s), Dining Area, Floor Plan - Open, Kitchen - Island, Kitchen - Eat-In, Primary Bath(s), Recessed Lighting
Hot Water Natural Gas
Heating Forced Air
Cooling Central A/C
Flooring Luxury Vinyl Plank, Tile/Brick
Equipment Built-In Microwave, Dishwasher, Disposal, Water Heater, Washer/Dryer Stacked, Stainless Steel Appliances, Refrigerator, Oven/Range - Gas
Fireplace N
Window Features Double Pane,Double Hung
Appliance Built-In Microwave, Dishwasher, Disposal, Water Heater, Washer/Dryer Stacked, Stainless Steel Appliances, Refrigerator, Oven/Range - Gas
Heat Source Natural Gas
Laundry Upper Floor
Exterior
Exterior Feature Patio(s)
Garage Spaces 1.0
Parking On Site 1
Fence Rear, Wood, Privacy
Utilities Available Natural Gas Available, Water Available, Electric Available
Amenities Available Common Grounds, Reserved/Assigned Parking
Waterfront N
Water Access N
Roof Type Asphalt
Accessibility None
Porch Patio(s)
Total Parking Spaces 1
Garage N
Building
Story 2
Foundation Slab
Sewer Public Sewer
Water Public
Architectural Style Colonial
Level or Stories 2
Additional Building Above Grade, Below Grade
Structure Type Dry Wall
New Construction N
Schools
School District Montgomery County Public Schools
Others
Pets Allowed Y
HOA Fee Include Common Area Maintenance,Lawn Maintenance,Management,Snow Removal,Trash
Senior Community No
Tax ID 160701911910
Ownership Fee Simple
SqFt Source Assessor
Acceptable Financing Conventional, VA
Listing Terms Conventional, VA
Financing Conventional,VA
Special Listing Condition Standard
Pets Description Cats OK, Dogs OK

GET MORE INFORMATION




