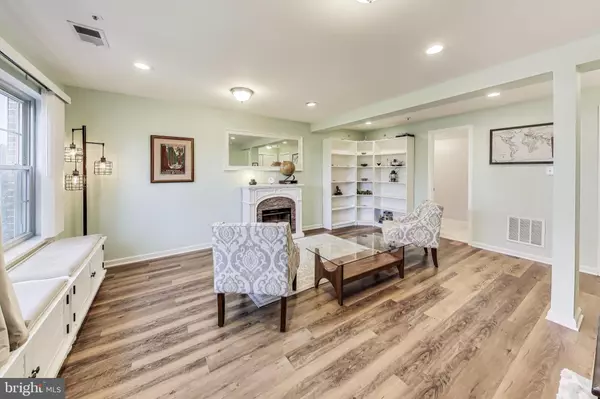3307 SEA PORT WAY Silver Spring, MD 20902
UPDATED:
11/20/2024 10:18 PM
Key Details
Property Type Townhouse
Sub Type End of Row/Townhouse
Listing Status Pending
Purchase Type For Sale
Square Footage 1,810 sqft
Price per Sqft $262
Subdivision Montgomery Highlands Estates
MLS Listing ID MDMC2154602
Style Colonial
Bedrooms 2
Full Baths 2
Half Baths 2
HOA Fees $115/mo
HOA Y/N Y
Abv Grd Liv Area 1,360
Originating Board BRIGHT
Year Built 1989
Annual Tax Amount $5,025
Tax Year 2024
Lot Size 1,410 Sqft
Acres 0.03
Property Description
Enter into a welcoming recreation/living room adorned with premium LVP flooring, an electric fireplace adding warmth and ambiance, and a spacious half bath. The laundry and utility room provide ample storage space. As you ascend to the second level, a striking glass chandelier illuminates the staircase, creating a sense of elegance. The expansive living room features LVP flooring throughout, while the kitchen is thoughtfully open to the dining area, complete with newer appliances, including a Bosch dishwasher, and abundant cabinetry and counter space. A sliding glass door leads to a recently crafted deck that opens to wooded parkland, offering a peaceful retreat.
The top level boasts two extremely generous bedrooms, each with custom closets and en-suite baths featuring tub/shower combinations. A linen closet completes this level, enhancing convenience. Notable recent upgrades include energy-efficient vinyl double-pane windows with custom window treatments, gutters with guards and downspouts, a new HVAC, washer/dryer, and front door with storm door, ensuring both comfort and energy savings.
Enjoy two dedicated parking spaces right at your doorstep, along with ample guest parking. Just a short walk away, Wheaton Claridge Park offers a playground, picnic spots, and a charming stream, while Wheaton Metro, restaurants, shopping, and entertainment are under two miles away. A short drive brings you to the quaint town of Kensington, known for its parks, cafés, and Farmer’s Market, along with easy access to Amtrak and MARC trains. This home truly has it all—style, comfort, and convenience in a beautiful, nature-surrounded community.
Location
State MD
County Montgomery
Zoning RESIDENTIAL
Rooms
Basement Walkout Level
Interior
Interior Features Breakfast Area, Combination Dining/Living, Primary Bath(s)
Hot Water Electric
Heating Heat Pump(s)
Cooling Central A/C, Heat Pump(s)
Equipment Dishwasher, Disposal, Dryer, Exhaust Fan, Humidifier, Icemaker, Microwave, Oven/Range - Electric, Refrigerator, Stove, Washer
Fireplace N
Appliance Dishwasher, Disposal, Dryer, Exhaust Fan, Humidifier, Icemaker, Microwave, Oven/Range - Electric, Refrigerator, Stove, Washer
Heat Source Electric
Exterior
Garage Spaces 2.0
Waterfront N
Water Access N
Accessibility None
Total Parking Spaces 2
Garage N
Building
Story 3
Foundation Concrete Perimeter
Sewer Public Sewer
Water Public
Architectural Style Colonial
Level or Stories 3
Additional Building Above Grade, Below Grade
New Construction N
Schools
School District Montgomery County Public Schools
Others
Senior Community No
Tax ID 161302754532
Ownership Fee Simple
SqFt Source Assessor
Special Listing Condition Standard

GET MORE INFORMATION




