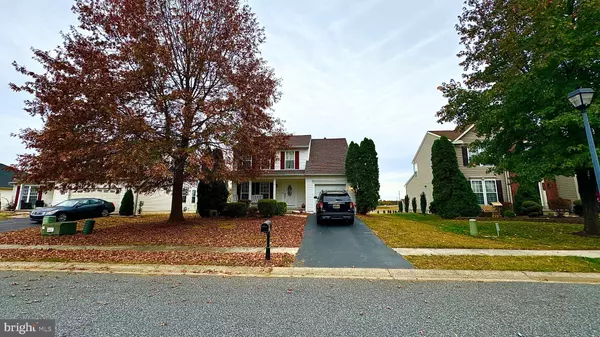207 SHETLAND DR New Castle, DE 19720

UPDATED:
12/01/2024 07:16 PM
Key Details
Property Type Single Family Home
Sub Type Detached
Listing Status Active
Purchase Type For Sale
Square Footage 1,825 sqft
Price per Sqft $249
Subdivision Chaddwyck
MLS Listing ID DENC2068874
Style Colonial
Bedrooms 4
Full Baths 3
HOA Fees $270/ann
HOA Y/N Y
Abv Grd Liv Area 1,825
Originating Board BRIGHT
Year Built 2003
Annual Tax Amount $2,476
Tax Year 2022
Lot Size 6,970 Sqft
Acres 0.16
Lot Dimensions 65.00 x 110.00
Property Description
Step outside to an oversized deck overlooking a large backyard, ideal for BBQs, outdoor activities, or quiet relaxation. Upstairs, you’ll find three generously sized bedrooms, including a luxurious primary suite with a private en-suite bath.
With its prime location, thoughtful amenities, and inviting design, this home is a must-see. Schedule your private tour today!
Location
State DE
County New Castle
Area New Castle/Red Lion/Del.City (30904)
Zoning NC6.5
Rooms
Basement Fully Finished
Interior
Hot Water Natural Gas
Heating Forced Air
Cooling Central A/C
Fireplace N
Heat Source Natural Gas
Exterior
Parking Features Inside Access
Garage Spaces 1.0
Water Access N
Accessibility None
Attached Garage 1
Total Parking Spaces 1
Garage Y
Building
Story 2
Foundation Permanent
Sewer Public Sewer, Public Septic
Water Public
Architectural Style Colonial
Level or Stories 2
Additional Building Above Grade, Below Grade
New Construction N
Schools
School District Colonial
Others
HOA Fee Include Common Area Maintenance,Snow Removal
Senior Community No
Tax ID 10-040.30-011
Ownership Fee Simple
SqFt Source Estimated
Acceptable Financing Cash, Conventional, FHA, VA
Listing Terms Cash, Conventional, FHA, VA
Financing Cash,Conventional,FHA,VA
Special Listing Condition Standard

GET MORE INFORMATION




