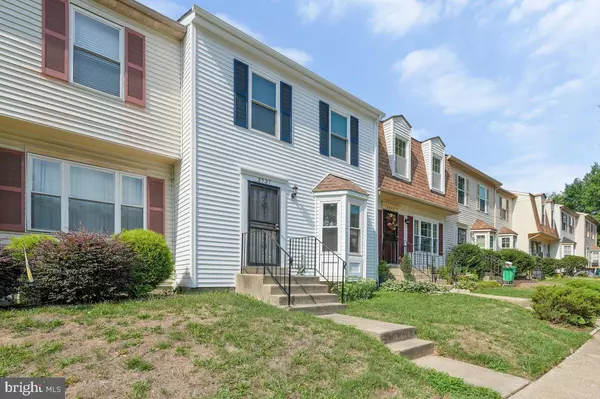3737 SILVER PARK CT Suitland, MD 20746
UPDATED:
11/10/2024 05:10 PM
Key Details
Property Type Townhouse
Sub Type Interior Row/Townhouse
Listing Status Under Contract
Purchase Type For Sale
Square Footage 1,810 sqft
Price per Sqft $187
Subdivision Silver Hill Heights
MLS Listing ID MDPG2131774
Style A-Frame
Bedrooms 3
Full Baths 2
Half Baths 2
HOA Fees $75/mo
HOA Y/N Y
Abv Grd Liv Area 1,210
Originating Board BRIGHT
Year Built 1989
Annual Tax Amount $2,615
Tax Year 2024
Lot Size 1,500 Sqft
Acres 0.03
Property Description
This property is located just minutes from Washington, D.C., and all major thoroughfares…or you can skip the traffic and take advantage of the within walking distance WMATA Green Line Metro Station! This property is also located within walking distance of the National Archives Annex, US Census Bureau, local entertainment, newly built schools, and nearby shops and dining. Please use shoe covers when touring as this could be your new home! * Virtual Staging was used in some of the photos to show individual room potential.
Location
State MD
County Prince Georges
Zoning RMF12
Rooms
Basement Fully Finished, Outside Entrance, Heated, Interior Access, Windows, Walkout Level
Main Level Bedrooms 3
Interior
Hot Water Electric
Heating Heat Pump(s)
Cooling Central A/C, Ceiling Fan(s)
Equipment Built-In Microwave, Dishwasher, Disposal, Dryer - Electric, Dual Flush Toilets, Oven/Range - Electric, Refrigerator, Stainless Steel Appliances, Washer, Water Heater
Fireplace N
Appliance Built-In Microwave, Dishwasher, Disposal, Dryer - Electric, Dual Flush Toilets, Oven/Range - Electric, Refrigerator, Stainless Steel Appliances, Washer, Water Heater
Heat Source Electric
Exterior
Fence Wood
Waterfront N
Water Access N
Accessibility None
Garage N
Building
Story 3
Foundation Permanent
Sewer Public Sewer
Water Public
Architectural Style A-Frame
Level or Stories 3
Additional Building Above Grade, Below Grade
New Construction N
Schools
School District Prince George'S County Public Schools
Others
HOA Fee Include Common Area Maintenance
Senior Community No
Tax ID 17060485177
Ownership Fee Simple
SqFt Source Assessor
Acceptable Financing Cash, Conventional, FHA, VA
Listing Terms Cash, Conventional, FHA, VA
Financing Cash,Conventional,FHA,VA
Special Listing Condition Standard

GET MORE INFORMATION




