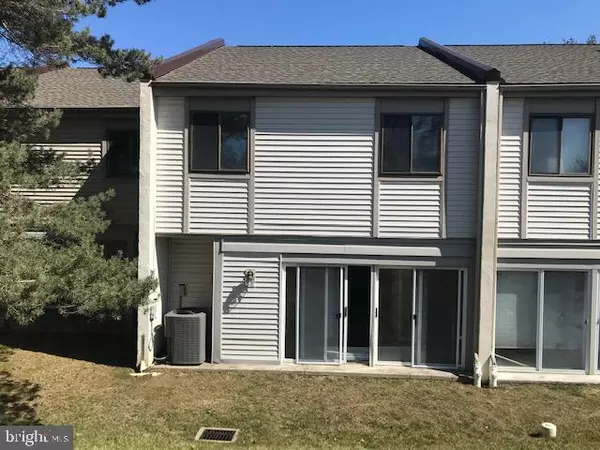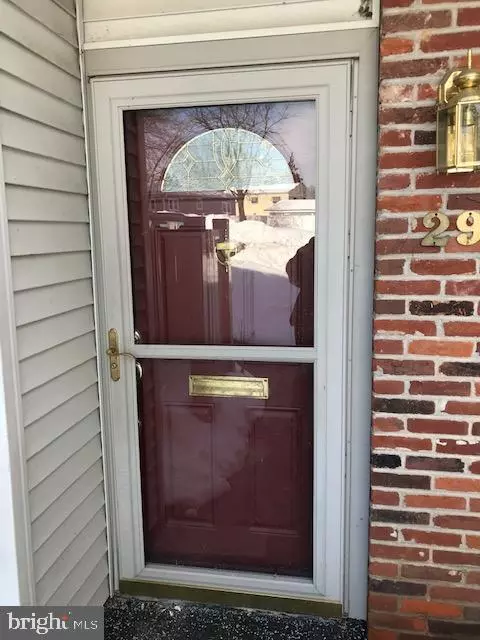29 TWIN BROOKS DR #29 Willow Grove, PA 19090
UPDATED:
11/09/2024 06:52 PM
Key Details
Property Type Townhouse
Sub Type Interior Row/Townhouse
Listing Status Active
Purchase Type For Rent
Square Footage 1,418 sqft
Subdivision Twin Brooks
MLS Listing ID PAMC2122524
Style Contemporary
Bedrooms 3
Full Baths 2
Half Baths 1
HOA Y/N N
Abv Grd Liv Area 1,418
Originating Board BRIGHT
Year Built 1974
Lot Size 21.000 Acres
Acres 21.0
Lot Dimensions 21.00 x 0.00
Property Description
Location
State PA
County Montgomery
Area Abington Twp (10630)
Zoning RESIDENTIAL CONDO
Direction East
Rooms
Basement Other
Main Level Bedrooms 3
Interior
Interior Features Dining Area, Kitchen - Eat-In, Ceiling Fan(s)
Hot Water Electric
Cooling Central A/C
Flooring Carpet
Equipment Dryer, Microwave, Oven - Self Cleaning, Range Hood, Refrigerator, Stainless Steel Appliances, Washer
Furnishings No
Fireplace N
Window Features Double Pane
Appliance Dryer, Microwave, Oven - Self Cleaning, Range Hood, Refrigerator, Stainless Steel Appliances, Washer
Heat Source Electric
Laundry Upper Floor
Exterior
Garage Spaces 1.0
Parking On Site 2
Utilities Available Cable TV Available, Electric Available, Water Available
Waterfront N
Water Access N
View Garden/Lawn, Trees/Woods
Roof Type Unknown
Accessibility None
Total Parking Spaces 1
Garage N
Building
Story 2
Foundation Slab
Sewer Public Sewer
Water Public
Architectural Style Contemporary
Level or Stories 2
Additional Building Above Grade, Below Grade
Structure Type Dry Wall
New Construction N
Schools
Elementary Schools Highland
Middle Schools Abington Junior High School
High Schools Abington
School District Abington
Others
Pets Allowed Y
Senior Community No
Tax ID 30-00-21392-007
Ownership Other
SqFt Source Estimated
Miscellaneous Common Area Maintenance,HOA/Condo Fee,Lawn Service,Parking,Snow Removal,Taxes,Trash Removal
Horse Property N
Pets Description Case by Case Basis, Pet Addendum/Deposit, Breed Restrictions

GET MORE INFORMATION




