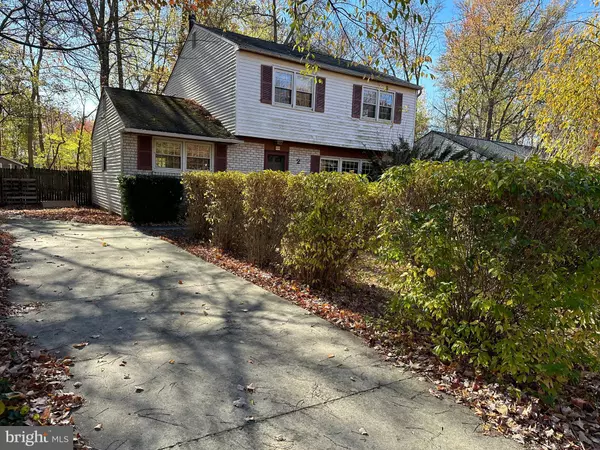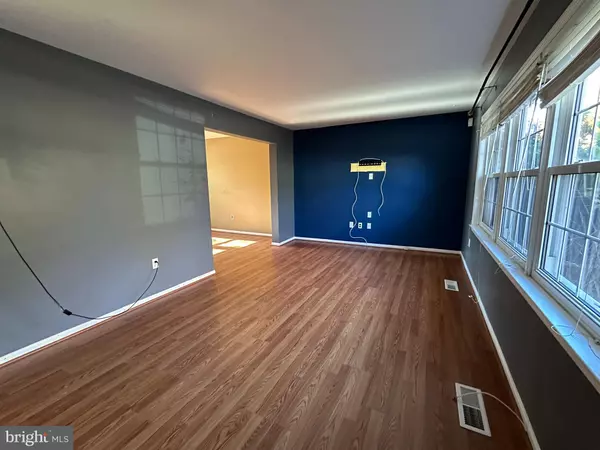2 MELODIC DR Newark, DE 19713
UPDATED:
11/26/2024 04:32 PM
Key Details
Property Type Single Family Home
Sub Type Detached
Listing Status Active
Purchase Type For Rent
Square Footage 2,225 sqft
Subdivision Harmony Woods
MLS Listing ID DENC2071704
Style Colonial
Bedrooms 4
Full Baths 1
Half Baths 1
HOA Y/N N
Abv Grd Liv Area 1,725
Originating Board BRIGHT
Year Built 1978
Lot Size 9,148 Sqft
Acres 0.21
Property Description
Location
State DE
County New Castle
Area Newark/Glasgow (30905)
Zoning NC6.5
Rooms
Other Rooms Living Room, Dining Room, Primary Bedroom, Bedroom 2, Bedroom 3, Bedroom 4, Kitchen, Family Room, Other, Workshop
Basement Partial
Interior
Interior Features Carpet
Hot Water Oil
Heating Forced Air
Cooling Central A/C
Inclusions Refrigerator, Washer and Dryer
Equipment Dishwasher, Cooktop, Refrigerator, Water Heater, Microwave
Fireplace N
Appliance Dishwasher, Cooktop, Refrigerator, Water Heater, Microwave
Heat Source Oil
Exterior
Exterior Feature Deck(s)
Fence Wood
Utilities Available Cable TV Available, Electric Available, Natural Gas Available, Sewer Available, Water Available
Water Access N
Accessibility None
Porch Deck(s)
Garage N
Building
Lot Description Backs to Trees
Story 2
Foundation Other
Sewer Public Sewer
Water Public
Architectural Style Colonial
Level or Stories 2
Additional Building Above Grade, Below Grade
New Construction N
Schools
Elementary Schools Gallaher
Middle Schools Shue-Medill
High Schools Christiana
School District Christina
Others
Pets Allowed N
Senior Community No
Tax ID 09-023.10-268
Ownership Other
SqFt Source Estimated
Miscellaneous Common Area Maintenance

GET MORE INFORMATION




