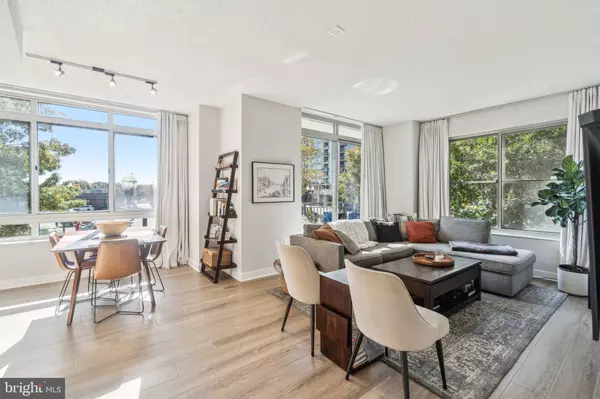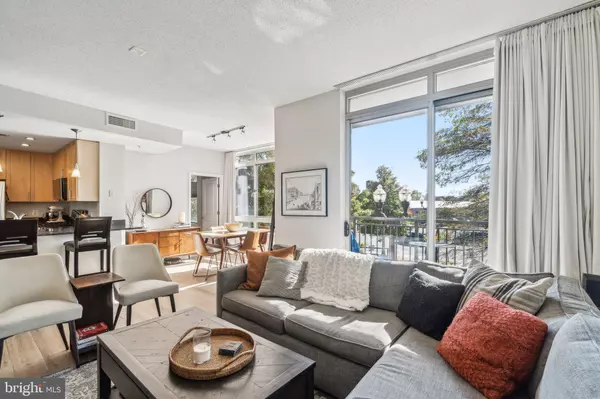820 N POLLARD ST N #204 Arlington, VA 22203
OPEN HOUSE
Sat Nov 23, 1:00pm - 3:00pm
UPDATED:
11/18/2024 06:38 PM
Key Details
Property Type Condo
Sub Type Condo/Co-op
Listing Status Active
Purchase Type For Sale
Square Footage 1,114 sqft
Price per Sqft $650
Subdivision Hawthorn
MLS Listing ID VAAR2050832
Style Contemporary
Bedrooms 2
Full Baths 2
Condo Fees $700/mo
HOA Y/N N
Abv Grd Liv Area 1,114
Originating Board BRIGHT
Year Built 2006
Annual Tax Amount $6,767
Tax Year 2024
Property Description
The spacious primary suite has a walk-in closet and a luxurious en-suite bathroom boasting dual vanities and a large tub. The second bedroom is equally inviting, perfect for guests or a home office and another en-suite bathroom. Additional highlights include in-unit laundry, secure garage parking, and amenities such as a fitness center, conference room, and more.
Located just steps away from vibrant dining, shopping, and entertainment options, and with easy access to public transportation and major highways, this condo is ideal for those seeking a dynamic urban lifestyle.
Location
State VA
County Arlington
Zoning RC
Rooms
Main Level Bedrooms 2
Interior
Interior Features Combination Kitchen/Living, Combination Dining/Living, Primary Bath(s), Upgraded Countertops, Floor Plan - Open
Hot Water Natural Gas
Heating Forced Air
Cooling Central A/C
Equipment Dishwasher, Disposal, Dryer, Microwave, Oven/Range - Gas, Refrigerator, Washer
Fireplace N
Window Features Double Pane
Appliance Dishwasher, Disposal, Dryer, Microwave, Oven/Range - Gas, Refrigerator, Washer
Heat Source Electric
Exterior
Exterior Feature Balcony
Garage Underground
Garage Spaces 1.0
Utilities Available Cable TV Available
Amenities Available Elevator, Exercise Room, Security, Meeting Room
Waterfront N
Water Access N
View City
Accessibility Elevator
Porch Balcony
Total Parking Spaces 1
Garage Y
Building
Story 1
Unit Features Hi-Rise 9+ Floors
Sewer Public Septic, Public Sewer
Water Public
Architectural Style Contemporary
Level or Stories 1
Additional Building Above Grade, Below Grade
Structure Type 9'+ Ceilings
New Construction N
Schools
School District Arlington County Public Schools
Others
Pets Allowed Y
HOA Fee Include Gas,Common Area Maintenance,Reserve Funds,Sewer,Snow Removal,Trash,Water,Insurance
Senior Community No
Tax ID 14-043-169
Ownership Condominium
Security Features Main Entrance Lock,Resident Manager
Special Listing Condition Standard
Pets Description Cats OK, Dogs OK

GET MORE INFORMATION




