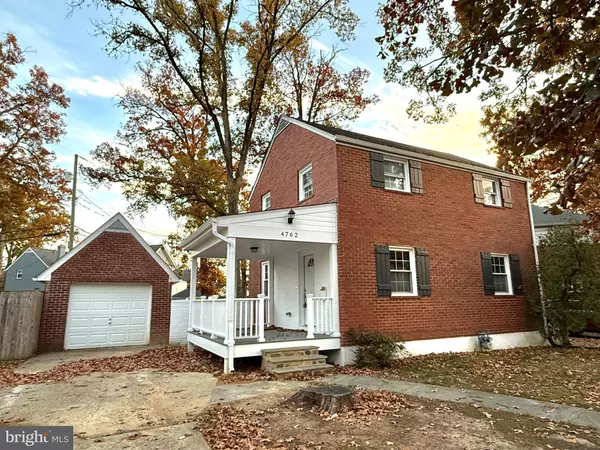4762 ARLINGTON BLVD Arlington, VA 22204
UPDATED:
11/17/2024 08:15 PM
Key Details
Property Type Single Family Home
Sub Type Detached
Listing Status Active
Purchase Type For Rent
Square Footage 1,644 sqft
Subdivision Arlington Forest
MLS Listing ID VAAR2050856
Style Colonial
Bedrooms 3
Full Baths 2
HOA Y/N N
Abv Grd Liv Area 1,144
Originating Board BRIGHT
Year Built 1940
Lot Size 7,765 Sqft
Acres 0.18
Property Description
Not ready to buy but want to stay close to everything? This beautifully updated home offers the ideal blend of location and lifestyle, just minutes from DC, the Pentagon, and Amazon HQ2 in National Landing.
Features to Love:
- Prime Location: Steps to public transportation and a short stroll to shops, dining, and entertainment.
- Beautifully Updated: Refinished hardwood floors on two levels and a renovated kitchen with granite counters and stainless steel appliances.
- Spacious Living: A finished basement with new laminate floors, a rec room, a cozy den, and a full bath—perfect for a home office or guests.
- Outdoor Perks: A spacious yard, detached garage, and off-street parking.
Available for immediate occupancy!
Location
State VA
County Arlington
Zoning R-6
Rooms
Other Rooms Living Room, Dining Room, Primary Bedroom, Bedroom 2, Bedroom 3, Kitchen, Family Room, Den, Laundry, Bathroom 2, Primary Bathroom
Basement Connecting Stairway, Daylight, Partial, Fully Finished, Heated, Improved
Interior
Interior Features Dining Area, Floor Plan - Traditional
Hot Water Natural Gas
Heating Forced Air
Cooling Central A/C
Flooring Hardwood, Tile/Brick, Laminated, Concrete
Equipment Dishwasher, Disposal, Exhaust Fan, Oven/Range - Gas, Washer, Built-In Microwave, Dryer, Refrigerator
Fireplace N
Appliance Dishwasher, Disposal, Exhaust Fan, Oven/Range - Gas, Washer, Built-In Microwave, Dryer, Refrigerator
Heat Source Natural Gas
Laundry Basement, Lower Floor, Dryer In Unit, Washer In Unit
Exterior
Exterior Feature Porch(es), Patio(s)
Garage Garage - Front Entry
Garage Spaces 3.0
Waterfront N
Water Access N
Accessibility Other
Porch Porch(es), Patio(s)
Total Parking Spaces 3
Garage Y
Building
Story 3.5
Foundation Brick/Mortar
Sewer Public Sewer
Water Public
Architectural Style Colonial
Level or Stories 3.5
Additional Building Above Grade, Below Grade
New Construction N
Schools
Elementary Schools Barrett
Middle Schools Kenmore
High Schools Wakefield
School District Arlington County Public Schools
Others
Pets Allowed Y
Senior Community No
Tax ID 21-002-020
Ownership Other
SqFt Source Assessor
Pets Description Case by Case Basis

GET MORE INFORMATION




