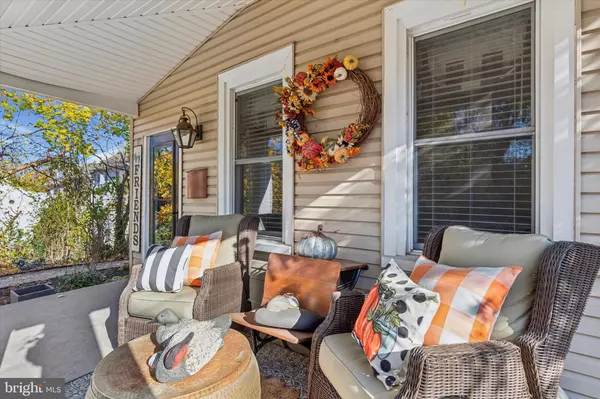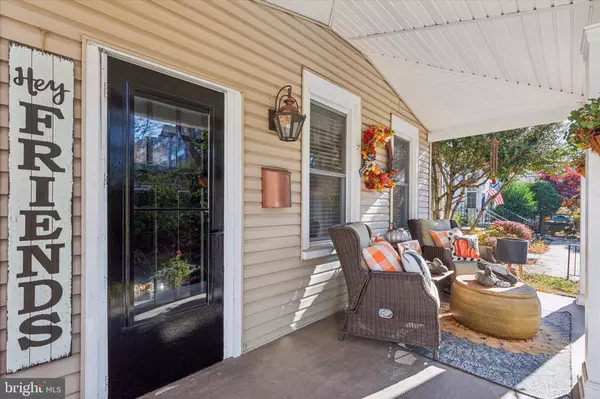150 JOSEPHINE AVE Conshohocken, PA 19428
OPEN HOUSE
Sat Nov 23, 12:00pm - 2:00pm
UPDATED:
11/19/2024 08:19 PM
Key Details
Property Type Single Family Home
Sub Type Detached
Listing Status Active
Purchase Type For Sale
Square Footage 1,692 sqft
Price per Sqft $325
Subdivision Conshohocken
MLS Listing ID PAMC2123468
Style Colonial
Bedrooms 3
Full Baths 2
HOA Y/N N
Abv Grd Liv Area 1,692
Originating Board BRIGHT
Year Built 1890
Annual Tax Amount $2,679
Tax Year 2024
Lot Size 4,400 Sqft
Acres 0.1
Property Description
A charming front porch welcomes you in to find a living room straight from the page of a magazine. Upon entering, you’ll immediately notice the hardwood floors that flow throughout the main and second level, and the abundance of natural sunlight. The lovely dining room has plenty of space to host family gatherings…but perhaps the most exciting room is the kitchen. Tons of cabinet and countertop space, bar seating for 4-5, granite & tile backsplash, and the best feature is the open layout, so the chef can be part of the fun too. Enjoy easy access to the oversized back deck that has stunning views for miles…imagine gathering with friends & family, enjoying some food and fresh air in this perfect place. Upstairs, you’ll find 3 beautiful bedrooms, 2 full renovated bathrooms, and a convenient laundry space. Parking includes a 1-car garage, plus a giant driveway for an additional 3+ spaces. All of this, in a prime location (Upper Merion school district with ultra-low taxes, walking distance to the train station, Schuylkill River Trail, delicious restaurants, no HOA, and all of the fun seasonal events in Conshohocken!) All of those special design projects you want to do, but never have the time…they’ve already been done for you! Everywhere you look, there is a unique design feature that makes this home feel deeply special & welcoming. Schedule a private appointment today!
Location
State PA
County Montgomery
Area West Conshohocken Boro (10624)
Zoning R2
Rooms
Other Rooms Living Room, Dining Room, Primary Bedroom, Kitchen, Family Room, Bedroom 1, Laundry
Basement Unfinished, Outside Entrance
Interior
Interior Features Butlers Pantry, Dining Area
Hot Water Natural Gas
Heating Forced Air
Cooling Central A/C
Inclusions fridge, washer, dryer. all in as-is condition, with no monetary value
Equipment Oven - Self Cleaning, Dishwasher, Disposal, Built-In Microwave
Fireplace N
Appliance Oven - Self Cleaning, Dishwasher, Disposal, Built-In Microwave
Heat Source Natural Gas
Laundry Upper Floor
Exterior
Exterior Feature Deck(s)
Garage Garage - Rear Entry
Garage Spaces 4.0
Waterfront N
Water Access N
Roof Type Shingle
Accessibility None
Porch Deck(s)
Attached Garage 1
Total Parking Spaces 4
Garage Y
Building
Lot Description Front Yard, Rear Yard, SideYard(s)
Story 3
Foundation Concrete Perimeter
Sewer Public Sewer
Water Public
Architectural Style Colonial
Level or Stories 3
Additional Building Above Grade
New Construction N
Schools
School District Upper Merion Area
Others
Senior Community No
Tax ID 24-00-01588-008
Ownership Fee Simple
SqFt Source Estimated
Acceptable Financing Cash, Conventional, FHA, VA
Listing Terms Cash, Conventional, FHA, VA
Financing Cash,Conventional,FHA,VA
Special Listing Condition Standard

GET MORE INFORMATION




