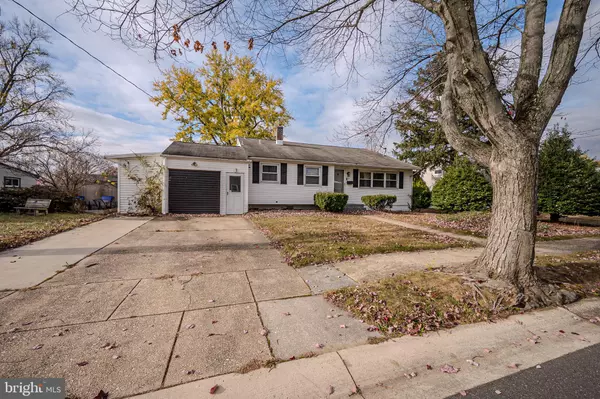6 MERION RD Newark, DE 19713
UPDATED:
11/22/2024 09:02 PM
Key Details
Property Type Single Family Home
Sub Type Detached
Listing Status Active
Purchase Type For Sale
Square Footage 1,475 sqft
Price per Sqft $202
Subdivision Chestnut Hill Estates
MLS Listing ID DENC2072366
Style Split Level
Bedrooms 3
Full Baths 1
Half Baths 1
HOA Y/N N
Abv Grd Liv Area 1,475
Originating Board BRIGHT
Year Built 1956
Annual Tax Amount $1,987
Tax Year 2024
Lot Size 9,583 Sqft
Acres 0.22
Property Description
Location
State DE
County New Castle
Area Newark/Glasgow (30905)
Zoning MC6.5
Interior
Hot Water Electric
Cooling Central A/C
Inclusions as shown
Heat Source Electric
Exterior
Garage Garage - Front Entry
Garage Spaces 1.0
Water Access N
Accessibility None
Attached Garage 1
Total Parking Spaces 1
Garage Y
Building
Story 2
Foundation Block
Sewer Public Sewer
Water Public
Architectural Style Split Level
Level or Stories 2
Additional Building Above Grade, Below Grade
New Construction N
Schools
Elementary Schools Smith
Middle Schools Kirk
High Schools Christiana
School District Christina
Others
Senior Community No
Tax ID 0902240082
Ownership Fee Simple
SqFt Source Estimated
Acceptable Financing Cash, Conventional
Listing Terms Cash, Conventional
Financing Cash,Conventional
Special Listing Condition Short Sale

GET MORE INFORMATION




