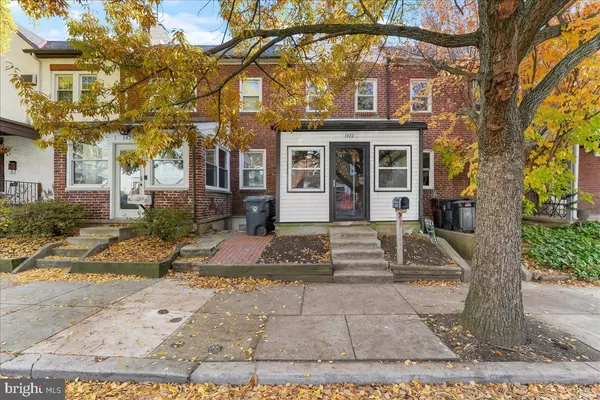1422 STAPLER PL Wilmington, DE 19806
OPEN HOUSE
Sun Dec 08, 12:00pm - 3:00pm
UPDATED:
11/26/2024 09:26 PM
Key Details
Property Type Townhouse
Sub Type Interior Row/Townhouse
Listing Status Active
Purchase Type For Sale
Square Footage 1,125 sqft
Price per Sqft $275
Subdivision Forty Acres
MLS Listing ID DENC2072540
Style Other
Bedrooms 3
Full Baths 1
Half Baths 2
HOA Y/N N
Abv Grd Liv Area 1,125
Originating Board BRIGHT
Year Built 1930
Annual Tax Amount $2,633
Tax Year 2022
Lot Size 1,307 Sqft
Acres 0.03
Lot Dimensions 19.80 x 64.00
Property Description
This newly renovated 3 bd 1 full bath and 2 half baths is move in ready!
The home has all new HVAC system, water heater, central AC, new kitchen & appliances, refinished original hardwood floors, a wood burning fireplace, and a new back deck!
The basement is partially fished with a half bath and laundry with access doors in the front and back of home.
Enjoy this open concept floor plan that starts with a front porch that can be enjoyed in any weather while you view the beautiful tree lined street that is hard to find in the city!
Next you will enter that large living room that leads into the dining and kitchen, with a bonus powder room. Then right out the back door to a wonderful deck that is perfect for entertaining family and friends!
The second floor boast three large bedrooms and an spacious full bath.
The partially finished basement is ready for you to make it your own with its new half bath.
This home is a five minute walk to Trolley Sq dining and shopping and so much more!
Don't let this one get away! Book your showing today!! Move in and be Home for the Holidays!!
Location
State DE
County New Castle
Area Wilmington (30906)
Zoning 26R-3
Rooms
Basement Partially Finished, Walkout Stairs
Interior
Hot Water Electric
Heating Hot Water
Cooling Central A/C
Fireplaces Number 1
Fireplaces Type Brick, Wood, Mantel(s), Screen
Inclusions washer and dryer
Fireplace Y
Heat Source Natural Gas
Exterior
Water Access N
Accessibility None
Garage N
Building
Story 2
Foundation Concrete Perimeter
Sewer Public Sewer
Water Public
Architectural Style Other
Level or Stories 2
Additional Building Above Grade, Below Grade
New Construction N
Schools
School District Red Clay Consolidated
Others
Senior Community No
Tax ID 26-013.30-142
Ownership Fee Simple
SqFt Source Assessor
Acceptable Financing Cash, Conventional, FHA
Listing Terms Cash, Conventional, FHA
Financing Cash,Conventional,FHA
Special Listing Condition Standard

GET MORE INFORMATION




