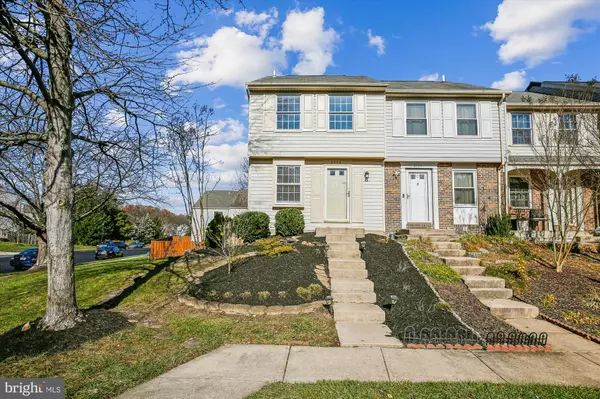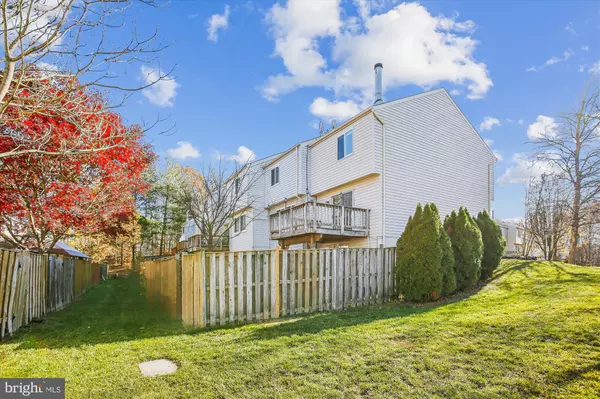8556 GOLDEN RIDGE CT Lorton, VA 22079

UPDATED:
12/03/2024 01:40 AM
Key Details
Property Type Townhouse
Sub Type End of Row/Townhouse
Listing Status Under Contract
Purchase Type For Sale
Square Footage 1,267 sqft
Price per Sqft $367
Subdivision Newington Heights
MLS Listing ID VAFX2212176
Style Traditional
Bedrooms 2
Full Baths 2
HOA Fees $78/mo
HOA Y/N Y
Abv Grd Liv Area 930
Originating Board BRIGHT
Year Built 1989
Annual Tax Amount $4,698
Tax Year 2024
Lot Size 1,782 Sqft
Acres 0.04
Property Description
Just Listed in time for the holidays, don’t miss this opportunity to view a rarely available updated End Unit townhome in Newington Heights. This home features 1267 finished sq ft on three levels, freshly painted whole house interior in crisp white from top to bottom, updated light fixtures, solid hardwood floors throughout the main level, newer neutral carpeting on the bedroom level and brand new luxury vinyl plank flooring on the lower level.
The welcoming foyer introduces you to an open floor plan, a double door coat closet at the entry and an open kitchen with stainless steel appliances and neutral granite countertops. The pass-thru to the dining room was modified by removing the bulkhead and cabinets to open up and brighten the space. The combination living and dining room features bead-board paneling for a touch of charm. A sliding glass door leads to a large rear deck, perfect for outdoor entertainment and relaxation.
The upper level boasts a spacious primary bedroom with dual closets with Elfa closet system, ceiling fan, pull down attic stairs, and a dressing table vanity and adjoining full bath. The second bedroom features a large closet, built-in-shelfs and ceiling fan, and hall access to the upper full bath and linen closet.
The lower-level recreation room is walkout level to the rear yard. Enjoy brand new (Nov 2024) light tone luxury vinyl plank flooring, a brick surround wood burning fireplace and recessed lights. This level also features a full bath and storage room/laundry center.
The exterior on this end unit boasts a larger yard than most, including a side yard space and fully fenced rear with a paver patio and detached shed. Parking is super convenient, one Assigned Space#318 directly in front of the home and parking for a second car in one of the many open spots by Permit Parking issued by the HOA. Ample guest parking is available within close proximity.
This well established and nicely maintained neighborhood is super convenient for grocery shopping, restaurants, the Lorton Station VRE commuter rail, and easy access to I95. Under 1.5 miles to South County high school and Liberty shopping center, plenty of nearby parks and trails, and community sports, and fitness centers. Enjoy the nearby Lorton Workhouse Arts Center just mins away.
Recent improvements: Nov 2024 Freshly painted whole house interior and exterior trim, new light fixtures interior and exterior, brand-new stainless steel range, new hot water heater, new flooring. Hvac is under an Annual Maintenance Contract.
Location
State VA
County Fairfax
Zoning 303
Rooms
Other Rooms Living Room, Dining Room, Primary Bedroom, Bedroom 2, Kitchen, Foyer, Laundry, Recreation Room, Storage Room, Bathroom 1, Bathroom 2
Basement Connecting Stairway, Heated, Improved, Interior Access, Outside Entrance, Shelving, Walkout Level, Windows
Interior
Interior Features Attic, Bathroom - Tub Shower, Bathroom - Stall Shower, Built-Ins, Carpet, Ceiling Fan(s), Combination Dining/Living, Floor Plan - Open, Recessed Lighting, Upgraded Countertops, Window Treatments, Wood Floors, Dining Area, Wainscotting
Hot Water Electric
Heating Heat Pump(s), Central, Programmable Thermostat
Cooling Ceiling Fan(s), Central A/C, Programmable Thermostat
Flooring Carpet, Ceramic Tile, Solid Hardwood, Luxury Vinyl Plank
Fireplaces Number 1
Fireplaces Type Brick, Fireplace - Glass Doors
Inclusions Free Standing Shed
Equipment Built-In Range, Dishwasher, Disposal, Dryer, Dryer - Electric, Exhaust Fan, Icemaker, Oven/Range - Electric, Range Hood, Refrigerator, Stainless Steel Appliances, Washer, Water Heater - High-Efficiency
Furnishings No
Fireplace Y
Window Features Double Hung,Double Pane
Appliance Built-In Range, Dishwasher, Disposal, Dryer, Dryer - Electric, Exhaust Fan, Icemaker, Oven/Range - Electric, Range Hood, Refrigerator, Stainless Steel Appliances, Washer, Water Heater - High-Efficiency
Heat Source Electric
Laundry Basement, Has Laundry
Exterior
Exterior Feature Deck(s), Patio(s)
Parking On Site 1
Fence Rear, Wood
Water Access N
View Garden/Lawn
Roof Type Asphalt
Street Surface Black Top
Accessibility None
Porch Deck(s), Patio(s)
Garage N
Building
Lot Description Corner, Front Yard, No Thru Street, Rear Yard, SideYard(s)
Story 3
Foundation Slab
Sewer Public Sewer
Water Public
Architectural Style Traditional
Level or Stories 3
Additional Building Above Grade, Below Grade
Structure Type Dry Wall,Paneled Walls
New Construction N
Schools
Elementary Schools Silverbrook
Middle Schools South County
High Schools South County
School District Fairfax County Public Schools
Others
Pets Allowed Y
HOA Fee Include Common Area Maintenance,Management,Trash
Senior Community No
Tax ID 0983 05 0318
Ownership Fee Simple
SqFt Source Assessor
Acceptable Financing Cash, Conventional, FHA, VA
Horse Property N
Listing Terms Cash, Conventional, FHA, VA
Financing Cash,Conventional,FHA,VA
Special Listing Condition Standard
Pets Allowed No Pet Restrictions

GET MORE INFORMATION




