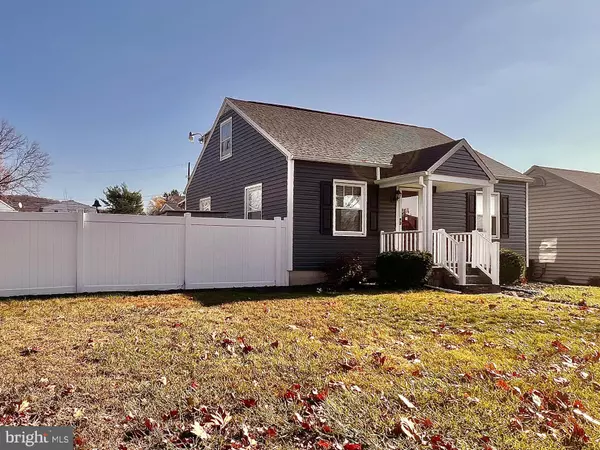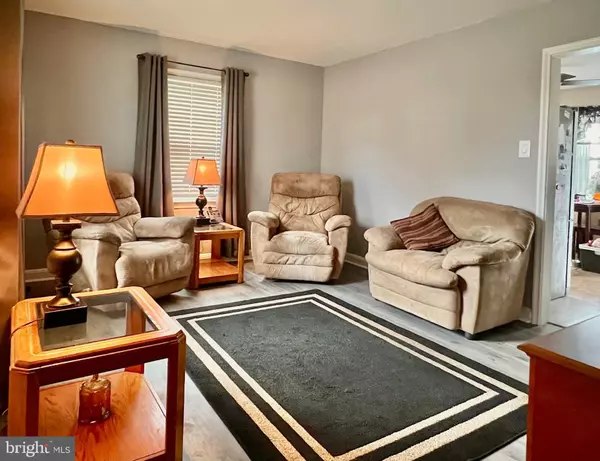4131 6TH AVE Temple, PA 19560

UPDATED:
12/04/2024 02:47 PM
Key Details
Property Type Single Family Home
Sub Type Detached
Listing Status Coming Soon
Purchase Type For Sale
Square Footage 941 sqft
Price per Sqft $318
Subdivision None Available
MLS Listing ID PABK2051598
Style Cape Cod
Bedrooms 3
Full Baths 2
HOA Y/N N
Abv Grd Liv Area 941
Originating Board BRIGHT
Year Built 1950
Annual Tax Amount $443
Tax Year 2024
Lot Size 9,147 Sqft
Acres 0.21
Lot Dimensions 0.00 x 0.00
Property Description
Location
State PA
County Berks
Area Muhlenberg Twp (10266)
Zoning RESIDENTIAL
Rooms
Other Rooms Living Room, Primary Bedroom, Bedroom 2, Bedroom 3, Kitchen, Den
Basement Full, Interior Access, Outside Entrance
Main Level Bedrooms 1
Interior
Interior Features Kitchen - Eat-In, Other
Hot Water Electric, Natural Gas
Heating Forced Air, Heat Pump(s)
Cooling Central A/C
Flooring Carpet, Laminated
Inclusions kitchen appliances, washer/dryer, 2 sheds , garage cabinets, freezer in basement.
Equipment Dishwasher, Dryer, Refrigerator, Stove, Washer, Water Heater
Furnishings No
Fireplace N
Window Features Replacement
Appliance Dishwasher, Dryer, Refrigerator, Stove, Washer, Water Heater
Heat Source Natural Gas, Electric
Laundry Basement
Exterior
Exterior Feature Patio(s), Porch(es)
Parking Features Garage - Front Entry, Oversized
Garage Spaces 4.0
Pool Vinyl
Water Access N
View Street
Roof Type Shingle
Accessibility None
Porch Patio(s), Porch(es)
Road Frontage Boro/Township
Total Parking Spaces 4
Garage Y
Building
Lot Description Corner, Level
Story 1.5
Foundation Block
Sewer Public Septic
Water Public
Architectural Style Cape Cod
Level or Stories 1.5
Additional Building Above Grade, Below Grade
Structure Type Dry Wall,Plaster Walls
New Construction N
Schools
School District Muhlenberg
Others
Senior Community No
Tax ID 66-5309-16-82-8925
Ownership Fee Simple
SqFt Source Assessor
Acceptable Financing Cash, Conventional, FHA, VA
Listing Terms Cash, Conventional, FHA, VA
Financing Cash,Conventional,FHA,VA
Special Listing Condition Standard

GET MORE INFORMATION




