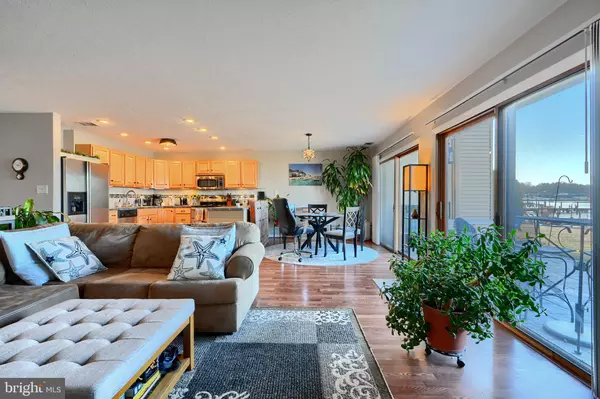524-A RIVIERA DR #524-A Joppa, MD 21085
UPDATED:
01/30/2025 08:54 PM
Key Details
Property Type Condo
Sub Type Condo/Co-op
Listing Status Pending
Purchase Type For Sale
Square Footage 1,235 sqft
Price per Sqft $263
Subdivision Joppatowne
MLS Listing ID MDHR2039346
Style Ranch/Rambler
Bedrooms 2
Full Baths 2
Condo Fees $385/mo
HOA Y/N N
Abv Grd Liv Area 1,235
Originating Board BRIGHT
Year Built 1979
Annual Tax Amount $2,398
Tax Year 2024
Property Sub-Type Condo/Co-op
Property Description
Location
State MD
County Harford
Zoning R4
Rooms
Main Level Bedrooms 2
Interior
Interior Features Carpet, Ceiling Fan(s), Combination Kitchen/Dining, Entry Level Bedroom, Floor Plan - Open, Kitchen - Eat-In
Hot Water Natural Gas
Heating Forced Air
Cooling Central A/C
Inclusions Kitchen built in appliances
Equipment Built-In Microwave, Dishwasher, Disposal, Dryer, Oven - Single, Oven/Range - Electric, Refrigerator, Washer
Fireplace N
Appliance Built-In Microwave, Dishwasher, Disposal, Dryer, Oven - Single, Oven/Range - Electric, Refrigerator, Washer
Heat Source Natural Gas
Exterior
Exterior Feature Porch(es)
Parking On Site 1
Utilities Available Cable TV
Amenities Available Boat Dock/Slip, Common Grounds, Fencing, Pier/Dock, Reserved/Assigned Parking
Waterfront Description Private Dock Site
Water Access Y
Water Access Desc Private Access
View Water
Accessibility None
Porch Porch(es)
Garage N
Building
Lot Description Bulkheaded, Cleared, No Thru Street
Story 1
Unit Features Garden 1 - 4 Floors
Sewer Public Sewer
Water Public
Architectural Style Ranch/Rambler
Level or Stories 1
Additional Building Above Grade, Below Grade
New Construction N
Schools
Middle Schools Magnolia
High Schools Joppatowne
School District Harford County Public Schools
Others
Pets Allowed Y
HOA Fee Include Common Area Maintenance,Ext Bldg Maint,Insurance,Lawn Maintenance,Management,Reserve Funds,Trash
Senior Community No
Tax ID 1301121308
Ownership Condominium
Special Listing Condition Standard
Pets Allowed Size/Weight Restriction




