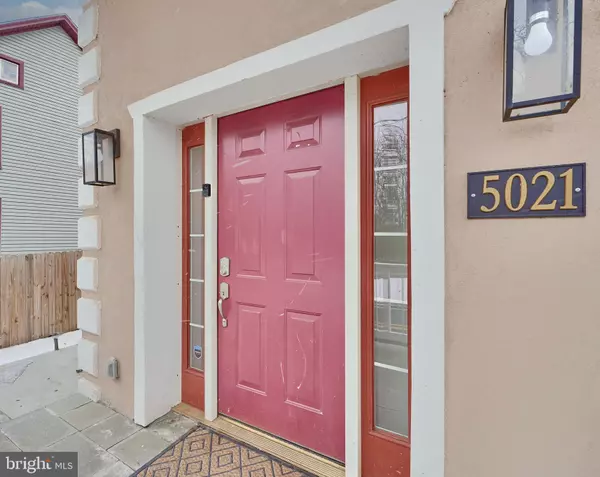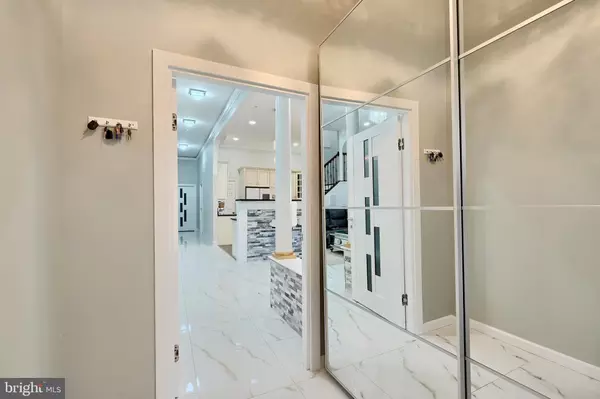5021 HARNEY RD Taneytown, MD 21787
UPDATED:
02/03/2025 04:14 PM
Key Details
Property Type Single Family Home
Sub Type Detached
Listing Status Active
Purchase Type For Sale
Square Footage 3,740 sqft
Price per Sqft $254
Subdivision None Available
MLS Listing ID MDCR2024862
Style Contemporary
Bedrooms 3
Full Baths 2
Half Baths 1
HOA Y/N N
Abv Grd Liv Area 3,740
Originating Board BRIGHT
Year Built 2023
Annual Tax Amount $4,256
Tax Year 2024
Lot Size 0.423 Acres
Acres 0.42
Property Sub-Type Detached
Property Description
This exquisite custom-built home offers a perfect blend of modern elegance and functional design. Featuring an open-concept layout with 12-foot ceilings, this home is filled with natural light, creating a spacious and inviting atmosphere. Additional features include a sprinkler system and floor heating for maximum efficiency and convenience.
The gourmet kitchen is a chef's dream, complete with custom cabinetry and premium appliances. Multiple living spaces include two offices, a recreation room, and a study room, providing flexibility for work, relaxation, or entertainment.
Step into the covered sunroom, designed for year-round enjoyment with built-in heating and cooling—the perfect retreat for any season.
This brand-new home is a rare opportunity to own a thoughtfully designed, move-in-ready property that combines luxury, comfort, and practicality. Don't miss out on this one-of-a-kind custom build!
Location
State MD
County Carroll
Zoning C-1
Rooms
Main Level Bedrooms 2
Interior
Interior Features Entry Level Bedroom, Breakfast Area, Floor Plan - Open, Sprinkler System
Hot Water Electric
Heating Heat Pump(s)
Cooling Energy Star Cooling System
Equipment Cooktop, Dishwasher, Disposal, Dryer - Electric, Dryer - Front Loading, Energy Efficient Appliances, ENERGY STAR Clothes Washer, ENERGY STAR Dishwasher, ENERGY STAR Refrigerator, Icemaker, Oven - Double, Oven - Self Cleaning, Oven/Range - Electric, Range Hood, Refrigerator
Fireplace N
Appliance Cooktop, Dishwasher, Disposal, Dryer - Electric, Dryer - Front Loading, Energy Efficient Appliances, ENERGY STAR Clothes Washer, ENERGY STAR Dishwasher, ENERGY STAR Refrigerator, Icemaker, Oven - Double, Oven - Self Cleaning, Oven/Range - Electric, Range Hood, Refrigerator
Heat Source Electric
Laundry Lower Floor
Exterior
Water Access N
Accessibility 2+ Access Exits
Garage N
Building
Story 2
Foundation Brick/Mortar
Sewer Private Septic Tank
Water Private
Architectural Style Contemporary
Level or Stories 2
Additional Building Above Grade, Below Grade
New Construction N
Schools
School District Carroll County Public Schools
Others
Senior Community No
Tax ID 0701012355
Ownership Fee Simple
SqFt Source Assessor
Acceptable Financing Conventional, Cash
Listing Terms Conventional, Cash
Financing Conventional,Cash
Special Listing Condition Standard




