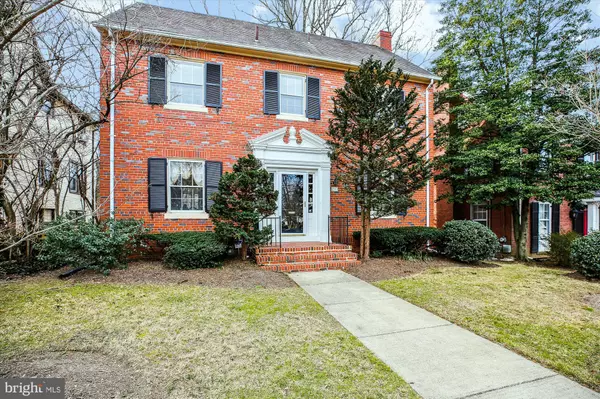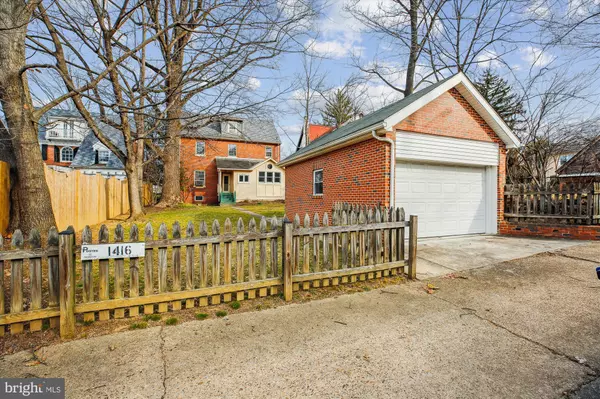1416 HOLLY ST NW Washington, DC 20012
UPDATED:
02/24/2025 10:21 PM
Key Details
Property Type Single Family Home
Sub Type Detached
Listing Status Coming Soon
Purchase Type For Sale
Square Footage 2,241 sqft
Price per Sqft $446
Subdivision Shepherd Park
MLS Listing ID DCDC2184780
Style Colonial
Bedrooms 4
Full Baths 2
Half Baths 1
HOA Y/N N
Abv Grd Liv Area 2,241
Originating Board BRIGHT
Year Built 1931
Annual Tax Amount $7,408
Tax Year 2024
Lot Size 7,125 Sqft
Acres 0.16
Property Sub-Type Detached
Property Description
This 4-level home boasts 3,191 total sq ft, with 4 bedrooms and 2.5 bathrooms. Thoughtful interior details include an extension accommodating an updated kitchen and main-level powder room, along with hardwood floors, crown molding, oversized archways, and abundant windows that flood the space with natural light. The main level includes a formal dining room and a formal living room with a cozy fireplace.
The upper level offers 3 bedrooms and 2 full bathrooms, while the finished fourth-floor loft adds versatility with a 4th bedroom and a family room. The unfinished walk-up basement provides ample storage or a blank canvas for customization.
This home delivers unbeatable convenience with seamless access to shopping, dining, entertainment, public transportation, and major commuter routes.
Location
State DC
County Washington
Zoning RESIDENTIAL
Direction South
Rooms
Basement Unfinished, Walkout Stairs
Interior
Interior Features Bathroom - Tub Shower, Bathroom - Walk-In Shower, Built-Ins, Carpet, Floor Plan - Traditional, Formal/Separate Dining Room, Kitchen - Gourmet, Primary Bath(s), Wood Floors
Hot Water Natural Gas
Heating Radiator
Cooling Window Unit(s)
Flooring Wood, Concrete, Carpet
Fireplaces Number 1
Fireplace Y
Heat Source Natural Gas
Laundry Basement
Exterior
Parking Features Garage - Rear Entry
Garage Spaces 1.0
Water Access N
Roof Type Slate,Shingle
Accessibility None
Total Parking Spaces 1
Garage Y
Building
Story 4
Foundation Other
Sewer Public Sewer
Water Public
Architectural Style Colonial
Level or Stories 4
Additional Building Above Grade, Below Grade
New Construction N
Schools
Elementary Schools Shepherd
Middle Schools Takoma Educational Campus
High Schools Coolidge Senior
School District District Of Columbia Public Schools
Others
Senior Community No
Tax ID 2737//0042
Ownership Fee Simple
SqFt Source Assessor
Special Listing Condition Standard
Virtual Tour https://mls.TruPlace.com/property/160/134512/




