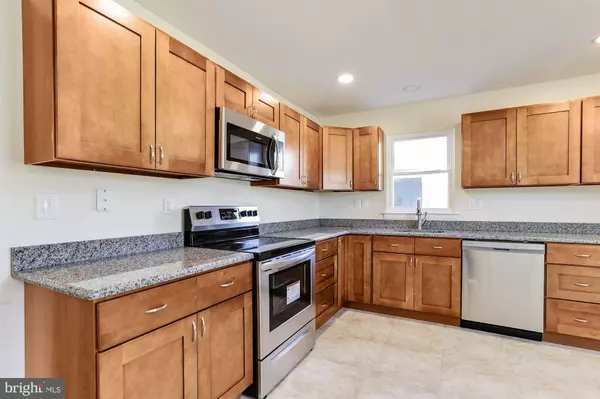For more information regarding the value of a property, please contact us for a free consultation.
5 DEVONSHIRE WAY Southampton, NJ 08088
Want to know what your home might be worth? Contact us for a FREE valuation!

Our team is ready to help you sell your home for the highest possible price ASAP
Key Details
Sold Price $225,500
Property Type Single Family Home
Sub Type Detached
Listing Status Sold
Purchase Type For Sale
Square Footage 1,385 sqft
Price per Sqft $162
Subdivision Leisuretowne
MLS Listing ID NJBL246078
Sold Date 11/26/19
Style Traditional
Bedrooms 2
Full Baths 2
HOA Fees $77/mo
HOA Y/N Y
Abv Grd Liv Area 1,385
Originating Board BRIGHT
Year Built 1976
Annual Tax Amount $3,296
Tax Year 2019
Lot Size 5,500 Sqft
Acres 0.13
Lot Dimensions 50x110
Property Description
AVAILABLE FOR QUICK SETTLEMENT! This beautifully renovated Haverford can be YOURS! New Roof with Dimensional Shingles, New Windows, New Entry Doors, New Energy Efficient HVAC, Expanded Driveway, New Porch and New Poured Concrete Patio. Inside is Also All New with an Open Concept Living and Dining Room, Upgraded Low Maintenance Floors, Tons of Natural Sun Light and Recessed Lighting. Huge Expanded Eat-In Kitchen with Warm Maple Cabinets, Complementary Granite Counter Tops & A Full Stainless Steel Appliance Package. Two Generously Sized Bedrooms with New Neutral Carpet & Fresh Paint. The Master Offers A Walk-In Closet and En-Suite with New Tile, Shower Tile Surround, Vanity and Lighting. The Main Bath Has New Tile, Vanity, Lighting & Custom Tile Surround in Tub. All New 6 Panel Doors, Including Closet Doors. Inside Access to The Garage with New Garage Door & Walk-Up Attic for All Your Storage Needs. This Home Is Truly Move In Ready. Call Us Today to Schedule Your Personal Tour!
Location
State NJ
County Burlington
Area Southampton Twp (20333)
Zoning RDPL
Rooms
Other Rooms Kitchen, Great Room
Main Level Bedrooms 2
Interior
Interior Features Attic, Breakfast Area, Carpet, Floor Plan - Open, Primary Bath(s), Kitchen - Eat-In, Kitchen - Country, Stall Shower, Upgraded Countertops, Wood Floors
Hot Water Electric
Heating Heat Pump - Electric BackUp
Cooling Central A/C
Flooring Partially Carpeted, Hardwood, Ceramic Tile
Equipment Built-In Microwave, Built-In Range, Dishwasher, Disposal, Microwave, Oven - Self Cleaning, Oven/Range - Electric, Stainless Steel Appliances, Refrigerator, Water Heater
Furnishings No
Fireplace N
Window Features Replacement
Appliance Built-In Microwave, Built-In Range, Dishwasher, Disposal, Microwave, Oven - Self Cleaning, Oven/Range - Electric, Stainless Steel Appliances, Refrigerator, Water Heater
Heat Source Electric
Laundry Main Floor
Exterior
Garage Spaces 2.0
Utilities Available Cable TV
Water Access N
Roof Type Shingle
Accessibility None
Total Parking Spaces 2
Garage N
Building
Lot Description Front Yard, Level, Rear Yard, SideYard(s)
Story 1
Sewer Public Sewer
Water Public
Architectural Style Traditional
Level or Stories 1
Additional Building Above Grade, Below Grade
Structure Type Dry Wall
New Construction N
Schools
High Schools Seneca
School District Southampton Township Public Schools
Others
HOA Fee Include Common Area Maintenance,Management,Pool(s),Recreation Facility,Security Gate,Bus Service
Senior Community Yes
Age Restriction 55
Tax ID 33-02702 38-00004
Ownership Fee Simple
SqFt Source Assessor
Acceptable Financing Cash, Conventional, FHA, VA
Horse Property N
Listing Terms Cash, Conventional, FHA, VA
Financing Cash,Conventional,FHA,VA
Special Listing Condition Standard
Read Less

Bought with Rebecca Laitinen • Weichert Realtors-Medford
GET MORE INFORMATION




