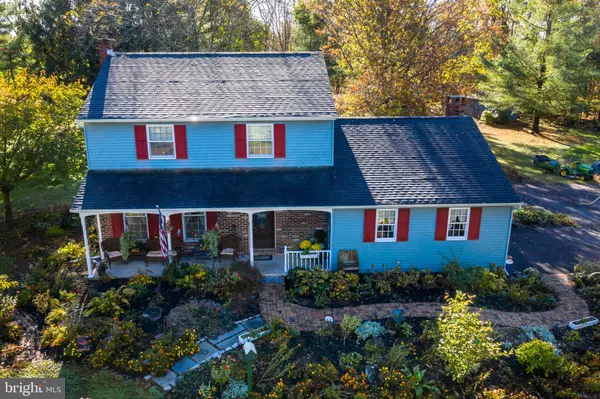For more information regarding the value of a property, please contact us for a free consultation.
1620 WOLFORD RD Schwenksville, PA 19473
Want to know what your home might be worth? Contact us for a FREE valuation!

Our team is ready to help you sell your home for the highest possible price ASAP
Key Details
Sold Price $350,500
Property Type Single Family Home
Sub Type Detached
Listing Status Sold
Purchase Type For Sale
Square Footage 1,726 sqft
Price per Sqft $203
Subdivision None Available
MLS Listing ID PAMC628496
Sold Date 12/04/19
Style Colonial
Bedrooms 3
Full Baths 2
Half Baths 1
HOA Y/N N
Abv Grd Liv Area 1,726
Originating Board BRIGHT
Year Built 1978
Annual Tax Amount $5,798
Tax Year 2020
Lot Size 3.120 Acres
Acres 3.12
Lot Dimensions 50.00 x 0.00
Property Description
Peaceful Country Setting! This home is at the end of a long lane. You will feel like you have your own little piece of tranquility. Located in Upper Salford Township. Enjoy the views of rolling hills and a pond with a fountain from your front porch. This two story, 3 bedroom, 2.5 bath colonial has been immaculately kept by the first owner. There is a cozy family room with brick fireplace, and wood stove for cold winter nights, cheerful eat in kitchen, you can look out the large window from your kitchen table, and enjoy a scenic view of the private back yard. This is a sought after location for it's quiet country road, yet close to shopping, restaurants and the turnpike. Located on over 3 acres! You won't want to miss this!
Location
State PA
County Montgomery
Area Upper Salford Twp (10662)
Zoning R1.5
Rooms
Other Rooms Living Room, Dining Room, Primary Bedroom, Bedroom 2, Kitchen, Family Room, Breakfast Room, Bathroom 3
Basement Full
Interior
Interior Features Breakfast Area, Carpet, Chair Railings, Dining Area, Exposed Beams, Family Room Off Kitchen, Primary Bath(s), Recessed Lighting, Stall Shower, Tub Shower, Stove - Wood
Heating Hot Water
Cooling Central A/C
Flooring Ceramic Tile, Hardwood, Laminated, Vinyl
Fireplaces Number 1
Fireplaces Type Wood, Brick
Equipment Built-In Microwave, Dishwasher, Oven - Wall, Oven/Range - Electric, Water Heater, Stove
Fireplace Y
Appliance Built-In Microwave, Dishwasher, Oven - Wall, Oven/Range - Electric, Water Heater, Stove
Heat Source Oil
Laundry Basement
Exterior
Exterior Feature Patio(s), Porch(es)
Parking Features Garage - Side Entry
Garage Spaces 1.0
Water Access N
View Pond
Accessibility None
Porch Patio(s), Porch(es)
Attached Garage 1
Total Parking Spaces 1
Garage Y
Building
Lot Description Private
Story 2
Sewer On Site Septic
Water Holding Tank, Well
Architectural Style Colonial
Level or Stories 2
Additional Building Above Grade, Below Grade
New Construction N
Schools
Elementary Schools Salford Hills
Middle Schools Indian Valley
High Schools Souderton Area Senior
School District Souderton Area
Others
Senior Community No
Tax ID 62-00-02255-005
Ownership Fee Simple
SqFt Source Assessor
Acceptable Financing Cash, Conventional, FHA, VA
Listing Terms Cash, Conventional, FHA, VA
Financing Cash,Conventional,FHA,VA
Special Listing Condition Standard
Read Less

Bought with Elaine Moran • BHHS Fox & Roach-Doylestown



