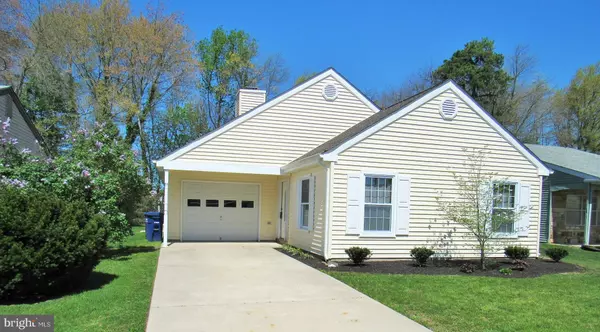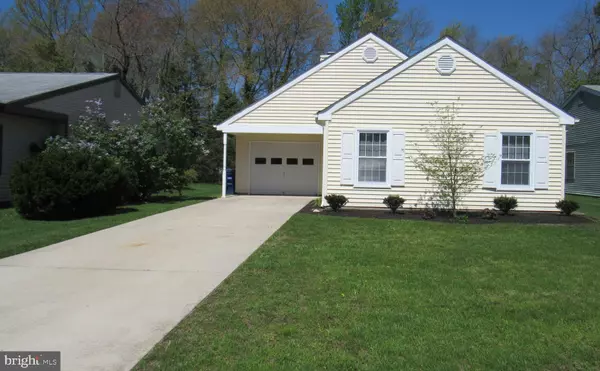For more information regarding the value of a property, please contact us for a free consultation.
61 SHEFFIELD PL Southampton, NJ 08088
Want to know what your home might be worth? Contact us for a FREE valuation!

Our team is ready to help you sell your home for the highest possible price ASAP
Key Details
Sold Price $200,000
Property Type Single Family Home
Sub Type Detached
Listing Status Sold
Purchase Type For Sale
Square Footage 1,416 sqft
Price per Sqft $141
Subdivision Leisuretowne
MLS Listing ID NJBL340958
Sold Date 12/06/19
Style Ranch/Rambler
Bedrooms 2
Full Baths 2
HOA Fees $77/mo
HOA Y/N Y
Abv Grd Liv Area 1,416
Originating Board BRIGHT
Year Built 1971
Annual Tax Amount $3,314
Tax Year 2019
Lot Size 6,750 Sqft
Acres 0.15
Lot Dimensions 50.00 x 135.00
Property Description
Beautiful Jefferson Model Home. This home has been very well maintained. The home has vinyl siding and tilt in windows. The roof was replaced May 2016. Enter into the foyer through the front door. The living room is spacious with abundance of natural light. The dining is a great place for entertaining your guests. In the kitchen is a full appliance package with plenty of cabinetry and an island. The breakfast area leads to the family room which features a brick surround pellet stove perfect for relaxing with a book. Passing through the hallway is the entrance to the three season sun room. The master bedroom has large closet and an updated master bath with a stall shower. The main full bathroom has been beautifully updated. The spacious back yard has a tree wood line with a canal separating the homes. Sellers are motivated! Submit your offer today!
Location
State NJ
County Burlington
Area Southampton Twp (20333)
Zoning RDPL
Rooms
Other Rooms Living Room, Dining Room, Primary Bedroom, Bedroom 2, Kitchen, Family Room, Sun/Florida Room
Main Level Bedrooms 2
Interior
Interior Features Attic, Attic/House Fan, Breakfast Area, Ceiling Fan(s), Dining Area, Kitchen - Island, Primary Bath(s), Stall Shower
Hot Water Electric
Heating Baseboard - Electric
Cooling Central A/C
Flooring Carpet, Laminated
Equipment Dishwasher, Microwave, Oven - Self Cleaning, Refrigerator, Washer
Appliance Dishwasher, Microwave, Oven - Self Cleaning, Refrigerator, Washer
Heat Source Electric
Exterior
Garage Additional Storage Area, Garage Door Opener, Inside Access, Garage - Side Entry
Garage Spaces 3.0
Utilities Available Cable TV, Electric Available
Amenities Available Club House, Common Grounds, Gated Community, Lake, Picnic Area, Pool - Outdoor, Recreational Center, Retirement Community, Tennis Courts, Transportation Service
Water Access N
Roof Type Shingle
Accessibility None
Attached Garage 1
Total Parking Spaces 3
Garage Y
Building
Story 1
Foundation Slab
Sewer Public Septic
Water Public
Architectural Style Ranch/Rambler
Level or Stories 1
Additional Building Above Grade, Below Grade
New Construction N
Schools
School District Lenape Regional High
Others
HOA Fee Include Bus Service,Common Area Maintenance
Senior Community Yes
Age Restriction 55
Tax ID 33-02702 20-00072
Ownership Fee Simple
SqFt Source Assessor
Acceptable Financing Conventional, FHA, VA
Listing Terms Conventional, FHA, VA
Financing Conventional,FHA,VA
Special Listing Condition Standard
Read Less

Bought with Sigmond Jazwiecki • RE/MAX Preferred - Marlton
GET MORE INFORMATION




