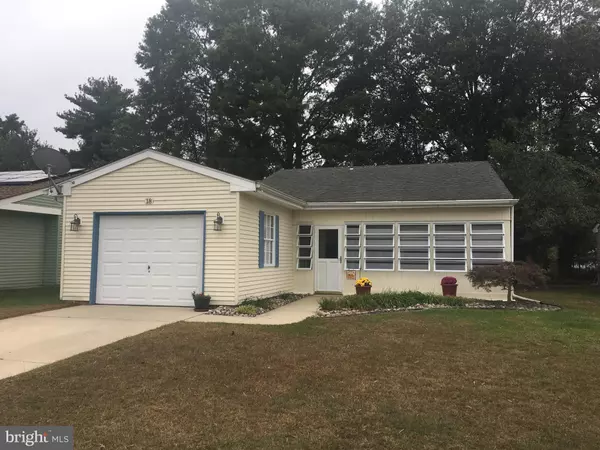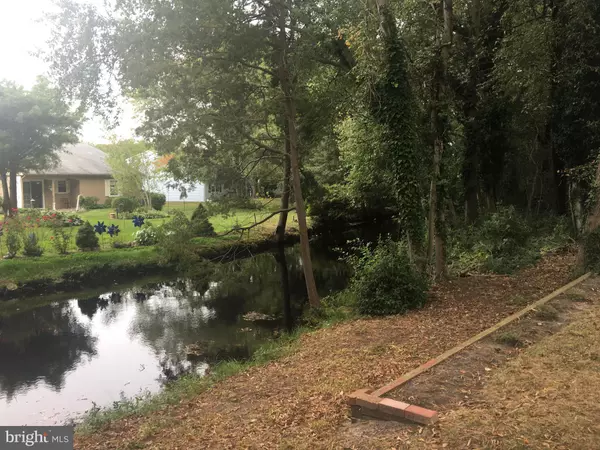For more information regarding the value of a property, please contact us for a free consultation.
18 CHESTERFIELD CT Southampton, NJ 08088
Want to know what your home might be worth? Contact us for a FREE valuation!

Our team is ready to help you sell your home for the highest possible price ASAP
Key Details
Sold Price $184,900
Property Type Single Family Home
Sub Type Detached
Listing Status Sold
Purchase Type For Sale
Square Footage 1,197 sqft
Price per Sqft $154
Subdivision Leisuretowne
MLS Listing ID NJBL358770
Sold Date 12/06/19
Style Ranch/Rambler
Bedrooms 2
Full Baths 1
Half Baths 1
HOA Fees $77/mo
HOA Y/N Y
Abv Grd Liv Area 1,197
Originating Board BRIGHT
Year Built 1976
Annual Tax Amount $2,926
Tax Year 2019
Lot Size 5,500 Sqft
Acres 0.13
Lot Dimensions 50.00 x 110.00
Property Description
Here is a winning combination - Location, Price and Upgrades! This well cared for Gladwyne has tons of upgrades you will appreciate. As you approach the house please take notice of the concrete driveway. There is an enclosed front porch for your rockers and chats with your neighbors. The interior is neutral throughout. The main living areas have newer wall to wall carpet. The kitchen features updated oak cabinetry, lovely backsplash, and a stainless steel appliance package. The baths have been updated with newer cabinetry and high boy commodes. You will also find newer replacement windows, 6 panel doors and ceiling fans. A family room addition with extra storage/pantry is the icing on the cake as you enjoy your tranquil views of the canal.There is a newer HIGH EFFICIENCY 2 zone ductless mini split heat pump system (2016). An additional 6 inches of insulation was added at the same time. 2018 saw the addition of a gutter guard system to ease your work load. Also included is a new garage door opener. The house is situated on a quiet, low-traffic court across from the lake and backing to a canal. Truly move in condition. Won't last long - make your appointment now! One year home warranty included!!
Location
State NJ
County Burlington
Area Southampton Twp (20333)
Zoning RDPL
Rooms
Other Rooms Living Room, Dining Room, Primary Bedroom, Bedroom 2, Kitchen, Sun/Florida Room
Main Level Bedrooms 2
Interior
Interior Features Attic, Carpet, Ceiling Fan(s)
Hot Water Electric
Heating Other
Cooling Central A/C
Flooring Carpet
Equipment Built-In Range, Dishwasher, Dryer - Electric, Microwave, Oven/Range - Electric, Refrigerator, Washer
Fireplace N
Appliance Built-In Range, Dishwasher, Dryer - Electric, Microwave, Oven/Range - Electric, Refrigerator, Washer
Heat Source Electric
Laundry Main Floor
Exterior
Exterior Feature Patio(s), Porch(es), Screened
Garage Garage - Front Entry
Garage Spaces 2.0
Utilities Available Electric Available
Amenities Available Billiard Room, Pool - Outdoor, Putting Green, Tennis Courts, Club House, Common Grounds, Community Center, Exercise Room, Gated Community, Lake, Library, Meeting Room, Picnic Area, Retirement Community, Security, Shuffleboard, Transportation Service, Water/Lake Privileges
Water Access N
Roof Type Shingle
Accessibility None
Porch Patio(s), Porch(es), Screened
Attached Garage 1
Total Parking Spaces 2
Garage Y
Building
Story 1
Foundation Passive Radon Mitigation, Slab
Sewer Public Sewer
Water Public
Architectural Style Ranch/Rambler
Level or Stories 1
Additional Building Above Grade, Below Grade
Structure Type Dry Wall
New Construction N
Schools
Elementary Schools School 1
School District Lenape Regional High
Others
Pets Allowed Y
HOA Fee Include Common Area Maintenance,Management,Pool(s),Bus Service,Recreation Facility,Security Gate
Senior Community Yes
Age Restriction 55
Tax ID 33-02702 20-00009
Ownership Fee Simple
SqFt Source Assessor
Acceptable Financing Cash, Conventional
Listing Terms Cash, Conventional
Financing Cash,Conventional
Special Listing Condition Standard
Pets Description Number Limit
Read Less

Bought with Charles S Toth • RE/MAX Tri County
GET MORE INFORMATION




