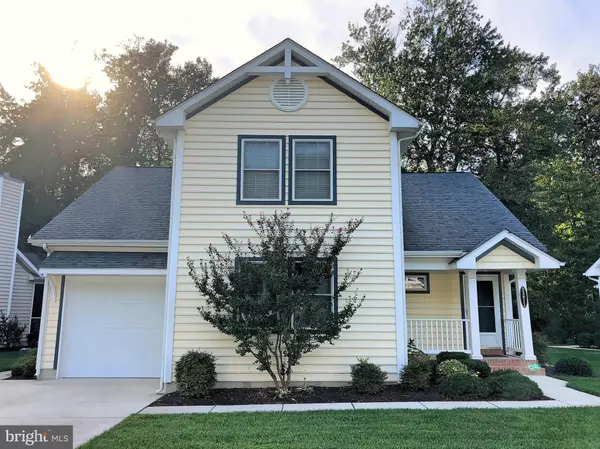For more information regarding the value of a property, please contact us for a free consultation.
33811 WATERSIDE DR #2 Frankford, DE 19945
Want to know what your home might be worth? Contact us for a FREE valuation!

Our team is ready to help you sell your home for the highest possible price ASAP
Key Details
Sold Price $335,000
Property Type Single Family Home
Sub Type Detached
Listing Status Sold
Purchase Type For Sale
Square Footage 2,350 sqft
Price per Sqft $142
Subdivision Waterside
MLS Listing ID DESU146794
Sold Date 12/10/19
Style Contemporary
Bedrooms 4
Full Baths 3
Half Baths 1
HOA Fees $348/qua
HOA Y/N Y
Abv Grd Liv Area 2,350
Originating Board BRIGHT
Year Built 2003
Annual Tax Amount $979
Tax Year 2019
Property Description
Picture perfect and no ground rent! Walk into this beautiful open floorplan with vaulted ceilings, brand new hardwood floors, and first floor master bedroom with en suite bathroom. There is also a powder room on the first floor for guests. Cozy up to the gas fireplace in the Winter or there is an inviting screen porch nestled up to the woods for privacy on warmer days. Upstairs there is an extra entertainment area as well as two bedrooms that share a jack and Jill bath and another bedroom with a private bathroom. This home is impeccable and just needs you to move in and enjoy. Please note that the whole inside of the house has been freshly painted, it comes fully furnished as you see it, the HVAC systems were new in 2016 and the crawl space has been recently encapsulated. Located in a community bordering the Assawoman canal with access to kayaking and a swimming pool and close enough to bike to the beach in Bethany!
Location
State DE
County Sussex
Area Baltimore Hundred (31001)
Zoning RESIDENTIAL
Rooms
Other Rooms Loft
Main Level Bedrooms 1
Interior
Interior Features Attic, Ceiling Fan(s), Combination Dining/Living, Combination Kitchen/Dining, Combination Kitchen/Living, Dining Area, Entry Level Bedroom, Family Room Off Kitchen, Floor Plan - Open, Kitchen - Island, Primary Bath(s), Upgraded Countertops, Window Treatments, Wood Floors
Hot Water Electric
Heating Forced Air
Cooling Central A/C
Flooring Carpet, Ceramic Tile, Hardwood
Fireplaces Number 1
Fireplaces Type Gas/Propane
Equipment Dishwasher, Disposal, Dryer, Washer, Refrigerator, Oven/Range - Electric, Water Heater, Exhaust Fan, Built-In Microwave
Furnishings Yes
Fireplace Y
Window Features Screens
Appliance Dishwasher, Disposal, Dryer, Washer, Refrigerator, Oven/Range - Electric, Water Heater, Exhaust Fan, Built-In Microwave
Heat Source Propane - Leased
Laundry Has Laundry
Exterior
Exterior Feature Porch(es), Screened
Garage Garage - Front Entry, Garage Door Opener
Garage Spaces 3.0
Amenities Available Pool - Outdoor, Swimming Pool
Waterfront N
Water Access N
View Trees/Woods
Roof Type Architectural Shingle
Accessibility Level Entry - Main
Porch Porch(es), Screened
Attached Garage 1
Total Parking Spaces 3
Garage Y
Building
Lot Description Backs to Trees
Story 2
Foundation Crawl Space
Sewer Public Sewer
Water Public
Architectural Style Contemporary
Level or Stories 2
Additional Building Above Grade, Below Grade
Structure Type Vaulted Ceilings
New Construction N
Schools
School District Indian River
Others
HOA Fee Include Common Area Maintenance,Lawn Maintenance,Pool(s),Reserve Funds,Insurance
Senior Community No
Tax ID 134-17.00-14.00-2
Ownership Fee Simple
SqFt Source Estimated
Security Features Smoke Detector
Acceptable Financing Cash, Conventional
Listing Terms Cash, Conventional
Financing Cash,Conventional
Special Listing Condition Standard
Read Less

Bought with Ken E Milner • RE/MAX Advantage Realty
GET MORE INFORMATION




