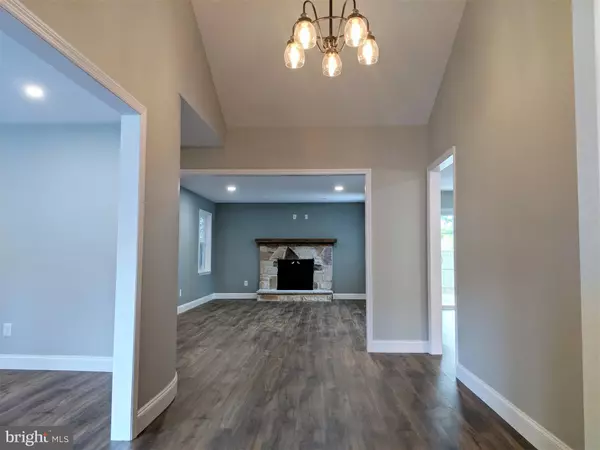For more information regarding the value of a property, please contact us for a free consultation.
1962 BIRCHWOOD PARK DR N Cherry Hill, NJ 08003
Want to know what your home might be worth? Contact us for a FREE valuation!

Our team is ready to help you sell your home for the highest possible price ASAP
Key Details
Sold Price $350,000
Property Type Single Family Home
Sub Type Detached
Listing Status Sold
Purchase Type For Sale
Square Footage 2,082 sqft
Price per Sqft $168
Subdivision Point Of Woods
MLS Listing ID NJCD379260
Sold Date 11/22/19
Style Ranch/Rambler
Bedrooms 3
Full Baths 2
HOA Y/N N
Abv Grd Liv Area 2,082
Originating Board BRIGHT
Year Built 1974
Annual Tax Amount $8,349
Tax Year 2019
Lot Size 10,033 Sqft
Acres 0.23
Lot Dimensions 79.00 x 127.00
Property Description
If you re searching for one floor living or just a beautifully remodeled home, don t miss this opportunity! This Point of Woods, 3 bedroom, 2 full bath Rancher has been meticulously redone and updated from top to bottom. The exterior features NEW; GAF Timberline dimensional shingle roof, soffit, fascia, gutters, downspouts, energy efficient low-E insulated double pane windows, entry doors, garage doors and sliders, concrete walkway and rear patio. LED exterior down lighting in the soffits showcase the stone front in the evening! Enter the home to find the reconfigured open floor plan. New wood grain laminate floors run throughout the home and bring a warm feel to the open space. Just off the main entry hall sits a formal living room with new bow window and accented by LED recessed lighting. The hall open up to the large family room with the stone gas fireplace as its main focal point. Just off the family room is the showcase kitchen, 30 long and plenty of room for entertaining. The redesigned kitchen with almost 40 cabinets and drawers are topped with Quartz counters as is the large center island also features new stainless appliances, stainless range hood with proper exterior venting, oversized stainless sink & glass tile backsplash. The main Hall bath offer custom tile work, high end vanity and of course new toilet and bath. Every bedroom includes a ceiling fan with lighting, six panel doors and ample closet space. The main bedroom has double closets and a full bath with a glass doored shower offering dual control shower heads and stone floor. Additional items of note; a new 150 amp electric panel was installed and EVERY wire in the house has been replace to include every switch & outlet! Low energy LED recessed lighting throughout the home, all new blown-in insulation in the attic, additional insulation added to walls. All work has been fully inspected and township approved permits obtained. If you are looking to downsize but don t want the over 55 community, schedule your tour. This is truly a top level home!
Location
State NJ
County Camden
Area Cherry Hill Twp (20409)
Zoning SFR
Direction West
Rooms
Other Rooms Living Room, Primary Bedroom, Bedroom 2, Kitchen, Family Room, Foyer, Bedroom 1, Laundry
Main Level Bedrooms 3
Interior
Interior Features Attic, Ceiling Fan(s), Combination Kitchen/Dining, Dining Area, Entry Level Bedroom, Family Room Off Kitchen, Floor Plan - Open, Kitchen - Eat-In, Kitchen - Island, Primary Bath(s), Recessed Lighting, Upgraded Countertops, Kitchen - Table Space, Stall Shower
Hot Water Natural Gas
Heating Forced Air
Cooling Central A/C
Fireplaces Number 1
Fireplaces Type Gas/Propane, Stone
Equipment Dishwasher, Disposal, Energy Efficient Appliances, Microwave, Range Hood, Exhaust Fan, Refrigerator, Stainless Steel Appliances, Oven - Self Cleaning, Oven/Range - Electric
Fireplace Y
Window Features Double Hung,Double Pane,Energy Efficient,Low-E,Vinyl Clad
Appliance Dishwasher, Disposal, Energy Efficient Appliances, Microwave, Range Hood, Exhaust Fan, Refrigerator, Stainless Steel Appliances, Oven - Self Cleaning, Oven/Range - Electric
Heat Source Natural Gas
Exterior
Garage Garage - Front Entry, Garage Door Opener
Garage Spaces 2.0
Utilities Available Under Ground
Waterfront N
Water Access N
Roof Type Architectural Shingle,Asphalt
Accessibility None
Attached Garage 2
Total Parking Spaces 2
Garage Y
Building
Story 1
Sewer Public Sewer
Water Public
Architectural Style Ranch/Rambler
Level or Stories 1
Additional Building Above Grade, Below Grade
Structure Type Dry Wall
New Construction N
Schools
Elementary Schools Jf. Cooper
Middle Schools Beck
High Schools Cherry Hill High - East
School District Cherry Hill Township Public Schools
Others
Senior Community No
Tax ID 09-00469 16-00021
Ownership Fee Simple
SqFt Source Assessor
Special Listing Condition Standard
Read Less

Bought with Heather J Garnick • Keller Williams Realty - Marlton
GET MORE INFORMATION




