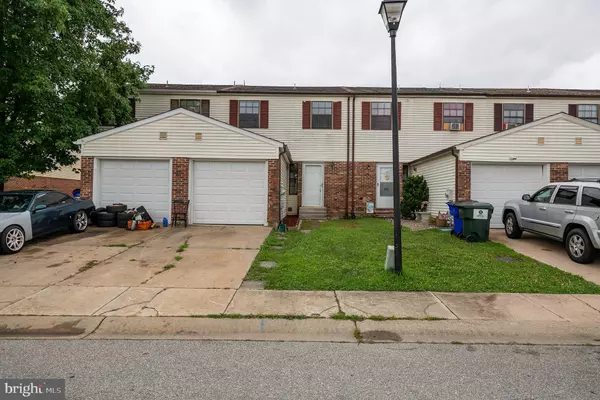For more information regarding the value of a property, please contact us for a free consultation.
446 SHAI CIR Bear, DE 19701
Want to know what your home might be worth? Contact us for a FREE valuation!

Our team is ready to help you sell your home for the highest possible price ASAP
Key Details
Sold Price $175,900
Property Type Townhouse
Sub Type Interior Row/Townhouse
Listing Status Sold
Purchase Type For Sale
Square Footage 1,425 sqft
Price per Sqft $123
Subdivision Springwood
MLS Listing ID DENC483608
Sold Date 12/12/19
Style Other
Bedrooms 3
Full Baths 1
Half Baths 1
HOA Fees $6/ann
HOA Y/N Y
Abv Grd Liv Area 1,425
Originating Board BRIGHT
Year Built 1988
Annual Tax Amount $1,804
Tax Year 2018
Lot Size 2,178 Sqft
Acres 0.05
Lot Dimensions 20.00 x 100.00
Property Description
Completely renovated townhome now available in Springwood! Offering 3 beds and 1.5 bathrooms, 1 car garage, New AC/HVAC, New roof, New water heater, New garage door, and so much more! The main level features an open kitchen with new tile flooring, stainless steel appliances with mounted microwave, and granite counters. Convenient access from the garage with opener to the kitchen and powder room. Fresh carpet in the living room with recessed lights. Slide to the outside area with paver patio. The second level offers a master bedroom with two large reach in closets. The hall bath is also accessible through the master bedroom and has been renovated to feature tile flooring, shower insert, and new toilet. There is a large hall linen closet and two more bedrooms that complete this level that also has fresh carpet. The laundry is in the large basement ready to be finished or used for storage. Make your appointment today and enjoy all of the brand new features of your new home!
Location
State DE
County New Castle
Area Newark/Glasgow (30905)
Zoning NCPUD
Rooms
Other Rooms Living Room, Dining Room, Primary Bedroom, Bedroom 2, Bedroom 3, Kitchen, Basement
Basement Full, Unfinished
Interior
Interior Features Water Treat System, Ceiling Fan(s), Combination Kitchen/Dining, Carpet, Recessed Lighting
Hot Water Electric
Heating Forced Air
Cooling Central A/C, Ceiling Fan(s)
Flooring Carpet, Tile/Brick
Equipment Refrigerator, Washer, Dryer, Dishwasher, Disposal, Water Heater, Stainless Steel Appliances, Built-In Microwave
Fireplace N
Window Features Screens
Appliance Refrigerator, Washer, Dryer, Dishwasher, Disposal, Water Heater, Stainless Steel Appliances, Built-In Microwave
Heat Source Electric
Laundry Basement
Exterior
Exterior Feature Patio(s)
Parking Features Garage - Front Entry, Inside Access
Garage Spaces 1.0
Fence Rear
Utilities Available Electric Available, Water Available, Sewer Available, DSL Available
Water Access N
Accessibility None
Porch Patio(s)
Attached Garage 1
Total Parking Spaces 1
Garage Y
Building
Story 2
Sewer Public Sewer
Water Public, Filter
Architectural Style Other
Level or Stories 2
Additional Building Above Grade, Below Grade
New Construction N
Schools
School District Christina
Others
HOA Fee Include Common Area Maintenance,Snow Removal
Senior Community No
Tax ID 11-032.10-167
Ownership Fee Simple
SqFt Source Estimated
Security Features Smoke Detector
Acceptable Financing Cash, Conventional, VA, FHA
Listing Terms Cash, Conventional, VA, FHA
Financing Cash,Conventional,VA,FHA
Special Listing Condition Standard
Read Less

Bought with Sandra Miller • Long & Foster Real Estate, Inc.
GET MORE INFORMATION




